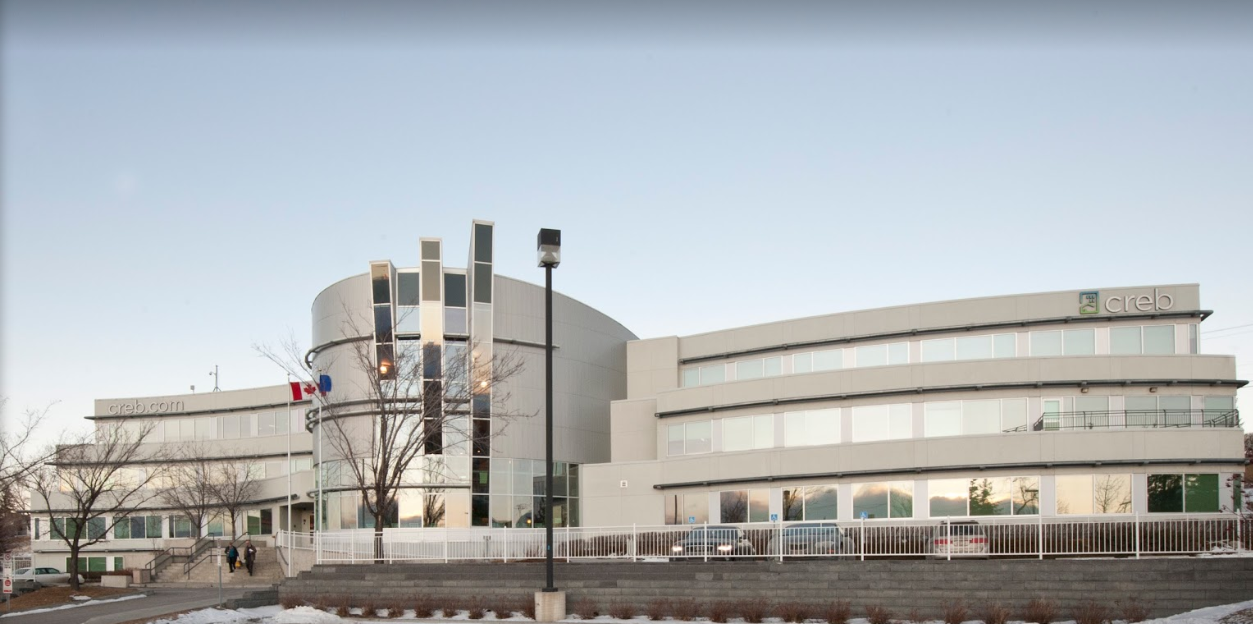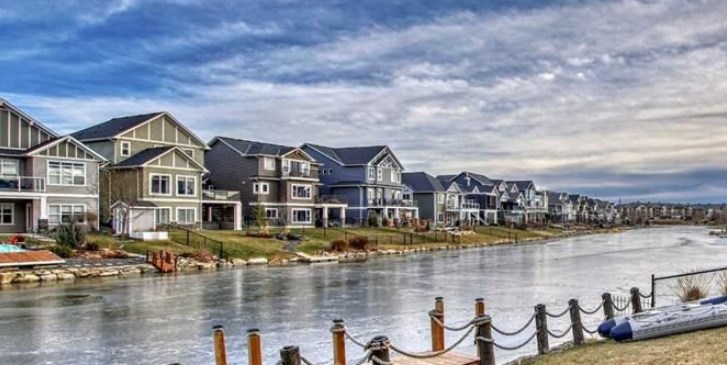Find out what your current home is worth in today's market.
AIRDRIE | LATEST HOUSING NEWS FROM CREB
JANUARY 2 2026

Airdrie is a vibrant, caring community rich in urban amenities and opportunities for everyone.
Airdrie
Increased competition from the new home market, along with more supply options in competing resale markets, has contributed to the added supply in the resale market in Airdrie. Following four consecutive years of exceptionally low inventory levels, 2025 saw inventory rise to levels not seen since prior to the pandemic. While sales activity did remain in line with long-term trends despite an annual decline, the push up in inventories caused the months of supply to generally rise throughout the year. Overall, the annual average benchmark price eased by two per cent this year.
.........................................................................................................
WHY RESIDENTS LOVE AIRDRIE ❤️
Airdrie, Alberta,
Is a charming city with many great features that make it a popular place to live. Here are some of the best things about Airdrie:
1. Close to Calgary
- Airdrie is just a 20-minute drive north of Calgary, making it an ideal location for people who want to live in a quieter, smaller community but still enjoy easy access to the big city for work, entertainment, and amenities.
2. Family-Friendly Environment
- Airdrie is known for its strong sense of community and is often regarded as an excellent place for families. With plenty of parks, schools, and family-oriented events, it’s an appealing option for those looking to raise children in a safe and welcoming environment.
3. Affordable Housing
- Compared to Calgary and other nearby cities, Airdrie offers more affordable real estate options, making it a great place for first-time home buyers or those looking for more space without the high price tag.
4. Growing Community
- Airdrie has been experiencing significant growth, with new developments, businesses, and services popping up regularly. This growth has brought in more amenities like shopping centres, restaurants & recreational facilities.
5. Outdoor Recreation
- Airdrie is surrounded by nature, offering many outdoor activities for residents. Whether it's hiking, biking, or simply enjoying the stunning views of the nearby Rocky Mountains, there are plenty of opportunities to enjoy the outdoors. Airdrie is also home to several beautiful parks & pathways, including Nose Creek Park, which is perfect for picnics, walks & wildlife spotting.
6. Strong Local Economy
- The city's economy has been thriving, largely due to its proximity to Calgary's business hub. Airdrie offers a range of employment opportunities, particularly in the retail, construction, and service industries. Many residents also commute to Calgary for work.
7. Excellent Schools
- Airdrie offers a variety of public and private schools, making it an attractive option for families with school-aged children. The Airdrie Public Library and various extracurricular programs also provide opportunities for learning and community involvement.
8. Events & Festivals
- Airdrie is home to many community events and festivals throughout the year. Notable events include the Airdrie Pro Rodeo, Canada Day celebrations, and Airdrie Farmers’ Market, which bring together the local community for fun, food, and entertainment.
9. Community Spirit
- The residents of Airdrie are known for their strong sense of community. The city often organises events, volunteer opportunities, and social gatherings, making it a great place to meet people and feel connected.
10. Transport & Access:
- Airdrie has excellent transportation links, including a direct connection to Highway 2, making commuting easy. The nearby Calgary International Airport is also a bonus for residents who travel frequently.
11. Health & Wellness:
- Airdrie offers access to a wide range of health and wellness services, including fitness centres, medical clinics, and family-friendly recreation centres like the Genesis Place, which features pools, fitness areas, and an indoor walking track.
12. Cultural & Art:
- While it's a smaller city, Airdrie has a growing arts & cultural scene. The Airdrie Regional Arts Society & local galleries support a range of artistic activities & community performances.
COMMUNITY HIGHLIGHTS
Summary:
Airdrie offers a wonderful balance of small-town charm with the benefits of proximity to a larger city. Its growing economy, family-friendly atmosphere & abundance of recreational options make it an attractive place to live for all ages.
CHOOSE A LICENSED PROFESSIONAL
For Expert Guidance:
Whilst you are navigating the Airdrie Real Estate Market, reach out to Stewart J. Lowe, an award-winning Realtor with over 23 years of experience. Recognised in 2010 as a Certified Guild Member of The Institute for Luxury Home Marketing, Stewart has a proven track record in high-end real estate sales and exceptional client service. He is known for his friendly, warm, and professional approach. Why not request a no-obligation Marketing Consultation
Home Evaluation | Airdrie Downsizing | Airdrie Condos
AIRDRIE SEMI-DETACHED (HALF DUPLEX)
Bayside Community Airdrie
AIRDRIE HOMES & CONDOS FOR SALE ALBERTA
Airdrie Homes & Condos for Sale near Calgary
Explore the Latest Airdrie Homes & Condos near Calgary by Map

Latest Blog Posts
NATHAN JACKSON FROM HOUSEMASTERS EXPLAINS
Video Nathan Direct: 403-588-0800
CREB LATEST REAL ESTATE REPORT JAN 2 2026
2025 housing market shifted to more balanced conditions Calgary, Alberta, Jan. 2, 2026– Following several years of strong price growth, 2025 marked a year of transition thanks to strong ...
CALGARY CONDOS LATEST CREB REPORT JAN 2 2026
Row 2025 sales eased by 17 per cent to 3,838 units. Despite the decline, sales were still higher than long-term trends, as row homes are starting to account for a larger share of the ...
AIRDRIE LATEST CREB REPORT JAN 2 2026
Increased competition from the new home market, along with more supply options in competing resale markets, has contributed to the added supply in the resale market in Airdrie. Following ...
COCHRANE LATEST CREB REPORT JAN 2 2026
Sales in Cochrane were similar to last year and above long-term trends. While demand stayed relatively strong in the town, steady gains in supply did cause conditions to shift to a ...
OKOTOKS LATEST CREB REPORT JAN 2 2026
Okotoks continued to struggle with supply growth. Inventories did rise by over 40 per cent, but levels were exceptionally low last year. Even with the gain in 2025, levels were still ...





