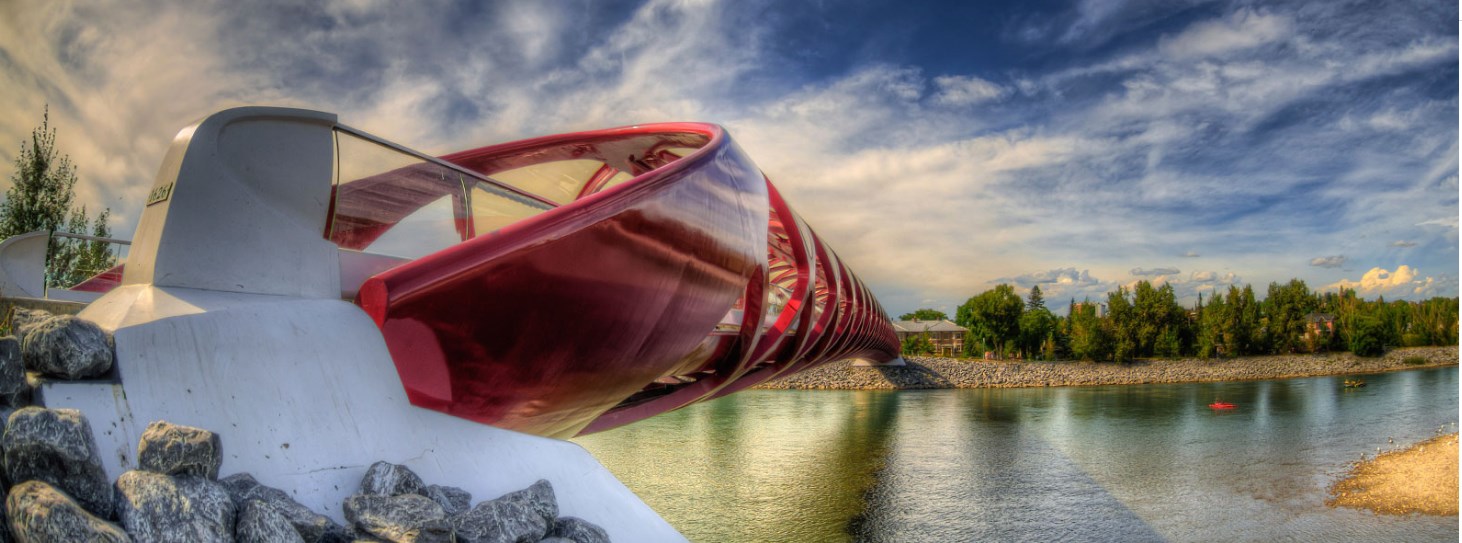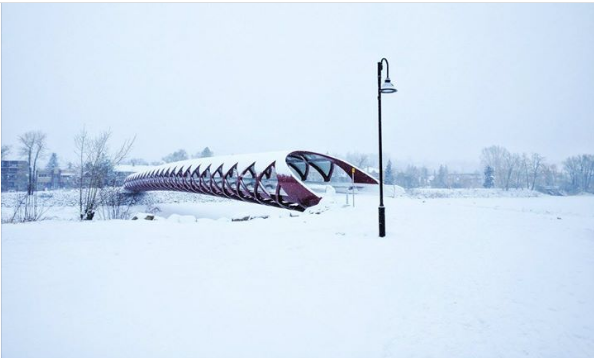Find out what your current home is worth in today's market.
TOWNHOUSES FOR SALE IN INNER CITY CALGARY
Browse the Latest Townhouse Listings in Calgary Inner City
Inner City Townhouses in Calgary:
- Loved for their prime location, offering easy access to downtown, trendy neighbourhoods & local amenities. These properties provide a low-maintenance lifestyle with modern features, while still offering the space and privacy of a home. The walk ability to cafes, shops, parks, and public transit makes them perfect for those who enjoy urban living with a touch of tranquillity. Additionally, Inner-City Townhouses are often designed for convenience with stylish, contemporary layouts, attracting young professionals & small families who value both accessibility & comfort. Scroll down for the latest listings and overview.
INNER CITY APARTMENTS | INNER CITY HALF DUPLEX
INNER CITY HOMES | CONDO LIVING

INNER CITY CALGARY TOWNHOUSE CONDOS FOR SALE
Inner City Townhouses Calgary
INNER CITY TOWNHOUSE OVERVIEW
Calgary Alberta Townhouses
1. Location & Access:
- Close to Downtown, reducing commute times & commuting costs.
- Easy access to major roads Crowchild Trail, Memorial Drive & Macleod Trail.
- Well-connected Public Transit, including CTrain stations & bus routes.
2. Lifestyle & Amenities:
- Walking distance to trendy restaurants, coffee shops & boutique stores.
- Near cultural hot-spots like 17th Avenue,
- Kensington & the East Village.Close to fitness, yoga Studios & wellness.
3. Low Maintenance:
- No need for exterior upkeep like snow shovelling & lawn care
- Efficient use of space with modern, multi-level designs.
- Secure & lock-and-leave convenience for frequent travellers.
4. Affordable Single-Family Homes:
- More budget-friendly than Detached homes, still offering spacious layouts.
- Ideal for first-time home buyers, young professionals, & Downsizing.
- Lower property taxes compared to larger homes.
5. Strong Investment:
- High demand for Inner-City Townhouses, ensuring good resale value.
- Attractive rental market for investors seeking passive income.
- Continued urban development increasing long-term property value.
6. Community & Lifestyle
- Walk able neighbourhoods with a mix of historic charm & modern appeal.
- Access to parks like Bow River Pathway, Riley Park & Prince’s Island Park.
- Vibrant & diverse Communities with strong resident involvement.
INNER CITY DESIGNATED SCHOOLS
1. Public Schools: (Calgary Board of Education - CBE)
Elementary:
- Sunalta School (K-6) – Highly ranked, strong academic reputation.
- Langevin School (K-9) – Science-focused curriculum, in Bridgeland.
- Mount Royal School (K-6) – Serves the Bankview & Mount Royal.
Junior High:
- Rideau Park School (K-9) – Academics, Rideau Park & Mission.
- Queen Elizabeth School (7-9) – Offers IB programming, in Hillhurst.
High Schools:
- Western Canada High School (10-12) – One of Calgary’s top-ranked schools.
- Crescent Heights High School (10-12) – Strong academics.
- Central Memorial High School (10-12) – Performing & Visual Arts
2. Catholic Schools: (Calgary Catholic School District - CCSD)
Elementary & Junior High:
- St. Monica School (K-9) – French immersion and regular programs.
- Holy Name School (K-6) – Full French immersion school in Altadore.
- St. Joseph School (K-9) – Located in Sunnyside, strong academics.
High Schools:
- St. Mary’s High School (10-12) – Offers IB & Placement (AP) courses.
EXPERIENCED AREA REAL ESTATE PROFESSIONAL
For Expert Guidance:
- While navigating the Inner City Townhouse Market, consider reaching out to Stewart J. Lowe, an award-winning realtor with over 23 years of experience. In 2010, he became a Certified Guild Member of The Institute for Luxury Home Marketing, recognised for his proven sales and exceptional client service. Stewart is known for his friendly, warm, and professional approach, ensuring a seamless real estate experience. Why not request a no-obligation Marketing Consultation.
GLOBAL & LOCAL REACH
Luxury Homes Affiliate & Resaas Worldwide | Home Evaluation
Search Inner City Condo Communities below
City CentreCalgary
- Altadore
- Alyth/Bonnybrook
- Banff Trail
- Bankview
- Bel-Aire
- Beltline
- Bridgeland/Riverside
- Britannia
- Cambrian Heights
- Capitol Hill
- Chinatown
- Cliff Bungalow
- Crescent Heights
- Downtown East Village
- Downtown West End
- Eau Claire
- Elbow Park
- Elboya
- Erlton
- Garrison Woods
- Greenview
- Highfield
- Highland Park
- Highwood
- Hillhurst
- Hounsfield Heights/Briar Hill
- Inglewood
- Killarney/Glengarry
- Lower Mount Royal
- Manchester
- Mayfair
- Meadowlark Park
- Mission
- Mount Pleasant
- Parkdale
- Parkhill
- Point McKay
- Queens Park Village
- Ramsay
- Renfrew
- Richmond
- Rideau Park
- Rosedale
- Rosemont
- Roxboro
- Scarboro
- Scarboro/Sunalta West
- Shaganappi
- South Calgary
- St Andrews Heights
- Sunalta
- Sunnyside
- Tuxedo Park
- Upper Mount Royal
- West Hillhurst
- Windsor Park
- Winston Heights/Mountview

Latest Blog Posts
NATHAN JACKSON FROM HOUSEMASTERS EXPLAINS
Video Nathan Direct: 403-588-0800
CREB LATEST REAL ESTATE REPORT JAN 2 2026
2025 housing market shifted to more balanced conditions Calgary, Alberta, Jan. 2, 2026– Following several years of strong price growth, 2025 marked a year of transition thanks to strong ...
CALGARY CONDOS LATEST CREB REPORT JAN 2 2026
Row 2025 sales eased by 17 per cent to 3,838 units. Despite the decline, sales were still higher than long-term trends, as row homes are starting to account for a larger share of the ...
AIRDRIE LATEST CREB REPORT JAN 2 2026
Increased competition from the new home market, along with more supply options in competing resale markets, has contributed to the added supply in the resale market in Airdrie. Following ...
COCHRANE LATEST CREB REPORT JAN 2 2026
Sales in Cochrane were similar to last year and above long-term trends. While demand stayed relatively strong in the town, steady gains in supply did cause conditions to shift to a ...
OKOTOKS LATEST CREB REPORT JAN 2 2026
Okotoks continued to struggle with supply growth. Inventories did rise by over 40 per cent, but levels were exceptionally low last year. Even with the gain in 2025, levels were still ...






