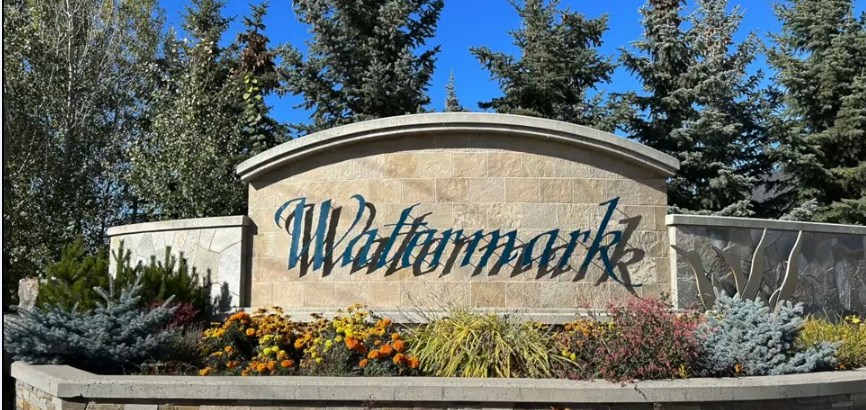Find out how much your current home is worth in today's market.
WATERMARK AT BEARSPAW HOMES IN CALGARY
Real Estate Listings & Designated Schools for Watermark at Bearspaw
Watermark at Bearspaw, Alberta:
- Nestled in the picturesque landscape just northwest of Calgary, An award-winning luxury estate community that offers an unparalleled living experience. Watermark at Bearspaw is nestled in the picturesque landscape just northwest of Calgary, An award-winning luxury estate community that offers an unparalleled living experience. Here is a look at what makes Watermark at Bearspaw a remarkable place to call home. Scroll down for the latest listings, Designated Schools and Community overview.
AN AWARD WINNING ESTATE COMMUNITY

If you are a golfer Links Ridge Golf Club is just on your doorstep!
Clients also looked at: Tuscany Estates & Bearspaw
WATERMARK AT BEARSPAW LUXURY HOMES FOR SALE
Watermark Calgary Homes for sale
WATERMARK COMMUNITY OVERVIEW & DESIGNATED SCHOOLS
Watermark At Bearspaw, Calgary, Alberta:
Spacious Estate Lots:
Residents enjoy generous lot sizes ranging from 1/4 to 1 acre, providing ample space for custom-built luxury homes.
Exceptional Amenities:
The community features over 5 km of paved trails, numerous ponds, cascading waterfalls & a central plaza
AWARD-WINNING DESIGN
Watermark at Bearspaw has been recognised as a two-time recipient of the "Best Community" in Canada & a three-time recipient of "Community of the Year" in the Calgary region, reflecting its outstanding planning & development.
Close to Urban Conveniences:
While offering a serene retreat, the community is just a short drive from Downtown Calgary & YYC International Airport, ensuring residents have easy access to City amenities.
WATERMARK AT BEARSPAW DESIGNATED SCHOOLS (IN OR NEARBY)
Public Schools (Rocky View Schools)
Bearspaw School — Grades K–8.
Elizabeth Barrett Elementary School — Grades K–4. Town of Cochrane.
Glenbow Elementary School — Grades K–5. Town of Cochrane.
Fireside School — Grades K–8. Cochrane
École Manachaban Middle School — Grades 5–8 (with French Immersion)
Mitford School — Grades 5–8.
- RancheView School — Grades K–8.
- Cochrane High School — Grades 9–12.
Bow Valley High School — Grades 9–12.
Catholic / Separate Schools (Calgary Catholic School District)
Holy Spirit School — Grades K–6 Town of Cochrane.
St. Timothy Junior/Senior High School — Grades 7–12 .Cochrane.
École Notre-Dame des Vallées (Catholic Francophone) — Grades K–12 for Francophone program) Town of Cochrane.
Private / Independent Schools:
Bearspaw Christian School — Grades JK–12 (non-denominational Christian)
WATERMARK REAL ESTATE GLANCE
Average Home Prices:
(2025) Average home price in Watermark at Bearspaw was $2,210,000, reflecting the community's luxury market segment.
Housing Availability:
The community predominantly features detached Single-family homes, with recent listings starting at $1,800,000.
COMMUNITY SUMMARY
- Watermark at Bearspaw offers a refined rural lifestyle just outside Calgary, attracting buyers seeking luxury, space & natural beauty. With home sites averaging ¼ to 1 acre, residents enjoy expansive properties, tranquil ponds, cascading stream & and over 5 km of landscaped trails. Proximity to top-rated schools, golf courses, combined with a short drive to Downtown Calgary, makes it an ideal choice for those desiring an upscale yet connected living experience.
For Expert Guidance:
- While navigating the Watermark Real Estate Market, reach out to Stewart J. Lowe, an award-winning Realtor with over 23 years of experience. Recognised in 2010 as a Certified Guild Member of The Institute for Luxury Home Marketing, Stewart has a proven track record in high-end real estate sales and exceptional client service. He is known for his friendly, warm, and professional approach. Why not request a no-obligation Marketing Consultation.
GLOBAL & LOCAL REACH
Luxury.Homes.com & Resaas Worldwide | Home Evaluation
Latest Blog Posts
NATHAN JACKSON FROM HOUSEMASTERS EXPLAINS
Video Nathan Direct: 403-588-0800
CREB LATEST REAL ESTATE REPORT JAN 2 2026
2025 housing market shifted to more balanced conditions Calgary, Alberta, Jan. 2, 2026– Following several years of strong price growth, 2025 marked a year of transition thanks to strong ...
CALGARY CONDOS LATEST CREB REPORT JAN 2 2026
Row 2025 sales eased by 17 per cent to 3,838 units. Despite the decline, sales were still higher than long-term trends, as row homes are starting to account for a larger share of the ...
AIRDRIE LATEST CREB REPORT JAN 2 2026
Increased competition from the new home market, along with more supply options in competing resale markets, has contributed to the added supply in the resale market in Airdrie. Following ...
COCHRANE LATEST CREB REPORT JAN 2 2026
Sales in Cochrane were similar to last year and above long-term trends. While demand stayed relatively strong in the town, steady gains in supply did cause conditions to shift to a ...
OKOTOKS LATEST CREB REPORT JAN 2 2026
Okotoks continued to struggle with supply growth. Inventories did rise by over 40 per cent, but levels were exceptionally low last year. Even with the gain in 2025, levels were still ...






