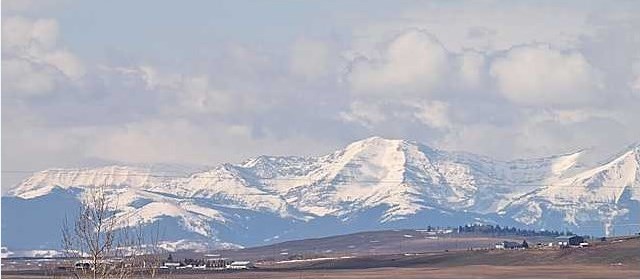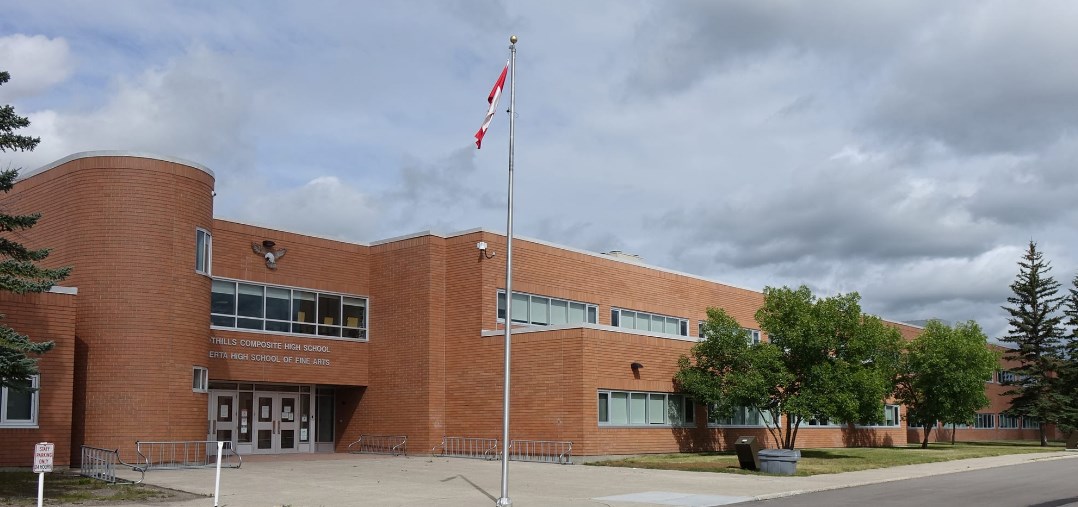Find out what your current home is worth in today's market.
OKOTOKS HALF DUPLEX HOMES FOR SALE
Real Estate Listings & Designated Schools for Okotoks, Alberta
Okotoks, Alberta:
- It offers a blend of small-town charm and modern amenities, making it an appealing choice for families, outdoor enthusiasts, and those seeking a quieter lifestyle close to Calgary. Situated approximately 18 km south of Calgary, Okotoks boasts a population of around 28,000 residents. Despite its modest size, the town provides a range of services and facilities, including shopping centers, healthcare services, and recreational options, ensuring that residents have access to essential amenities without the hustle and bustle of a large city.
The Community:
- Okotoks is known for its strong sense of belonging, with many residents actively participating in local events and festivals. The town's commitment to sustainability is evident in initiatives such as the Drake Landing Solar Community, North America's first solar-powered subdivision, which showcases Okotoks' dedication to environmental responsibility. Scroll down for the latest Half Duplex listings, Designated Schools and Okotoks overview.

OKOTOKS LATEST CREB HOUSING NEWS
OKOTOKS HOMES | HOME EVALUATION | OKOTOKS CONDOS
OKOTOKS HALF DUPLEX HOMES FOR SALE
Okotoks Semi-Detached (Half Duplex) Homes
OKOTOKS ALBERTA OVERVIEW & DESIGNATED SCHOOLS
Okotoks, Alberta, Canada:
Highlights
Family-Friendly:
- Okotoks is known for its welcoming, small-town feel while offering all the amenities of City living.
Natural Beauty:
- Nestled along the Sheep River, Okotoks provides beautiful outdoor spaces with plenty of parks, trails & recreation.
Close to Calgary:
- Just 18 km south of Calgary, Okotoks offers easy access to big-city amenities without sacrificing a peaceful, Rural lifestyle.
Community:
- Okotoks is celebrated for its close-knit, friendly community, with events like the Okotoks Market & Seasonal Festivals.
Affordable:
- Compared to Calgary, the cost of living in Okotoks is more affordable, offering residents access to larger homes at better prices.
Recreation:
- Perfect for outdoor enthusiasts, Okotoks offers hiking, cycling & camping spots in the Foothills & the Okotoks Recreation Centre.
OKOTOKS DESIGNATED SCHOOLS
Public Schools: (Foothills School Division):
Big Rock School ( Grades K-6):
Dr. Morris Gibson School (Grades K-6):
École Percy Pegler School (Grades K-6):
Westmount School (Grades K-9):
Okotoks Junior High School (Grades 7-9):
École Secondaire Foothills Composite High School (Grades 10-12):
Catholic Schools: (Christ the Redeemer Catholic School Division):
École Good Shepherd School (Grades K-6):
St. Mary's School (Grades K-6):
Holy Trinity Academy (Grades 10-12):
Francophone School:
École Beausoleil (Grades K-12):
Private Schools:
Strathcona-Tweedsmuir School (Grades K-12):
Alternative Education:
Cameron Crossing (Alternative Education):
The Centre for Learning @ Home/St. Paul's Academy (Alternative Education).
Post-Secondary Education:
Bow Valley College Foothills Campus.
- Okotoks students have good access to post-secondary education with the University of Calgary & Mount Royal University.
Recent Educational Developments:
In February 2025, the Alberta government announced funding for a new High School in Okotoks to address growing enrolment & young population.
OKOTOKS REAL ESTATE GLANCE (2025)
Housing Styles:
- Okotoks offers a wide range of home styles, from Single family homes & Townhouses to Luxury Estates & Apartment Condos.
Okotoks Real Estate Statistics:
Average Home Price:
- (April 2025) Average home price was $600,000, based on type & location.
Detached Homes:
- Average Single-family homes range from $500,000 to $1,000,000+, depending on size & location.
Condos:
- Average price range is $300,000 to $450,000+, providing an affordable option for first-time buyers or Downsizers.
Market Trends:
- Okotoks has seen a steady increase in home prices, with demand driven by its closeness to Calgary.
New Developments:
- Many new subdivisions are being developed, with prices for new builds ranging from $400,000 to $700,000+ .
COMMUNITY SUMMARY
- It is a great choice for those looking for a balance of charm & modern living, with excellent schools, affordable homes & a great community atmosphere.
For Expert Guidance:
- While navigating the Okotoks Real Estate Market, reach out to Stewart J. Lowe, an award-winning Realtor with over 23 years of experience. Recognised in 2010 as a Certified Guild Member of The Institute for Luxury Home Marketing, Stewart has a proven track record in high-end real estate sales and exceptional client service. He is known for his friendly, warm, and professional approach. Why not request a no-obligation Marketing Consultation.

Search all Okotoks Home Styles by Communities below
Okotoks
- Air Ranch
- Central Heights
- Cimarron
- Cimarron Estates
- Cimarron Grove
- Cimarron Hill
- Cimarron Meadows
- Cimarron Park
- Cimarron Springs
- Cimarron Vista
- Cornerstone
- Crystal Green
- Crystal Shores
- Crystalridge
- D'arcy Ranch
- Downey Ridge
- Drake Landing
- Heritage Okotoks
- Hunters Glen
- Mountainview
- North Gateway
- Rosemont
- Sandstone
- Sheep River Ridge
- Suntree
- Tillotson
- Tower Hill
- Wedderburn
- Westmount_OK
- Westridge
- Woodhaven
Latest Blog Posts
NATHAN JACKSON FROM HOUSEMASTERS EXPLAINS
Video Nathan Direct: 403-588-0800
CREB LATEST REAL ESTATE REPORT JAN 2 2026
2025 housing market shifted to more balanced conditions Calgary, Alberta, Jan. 2, 2026– Following several years of strong price growth, 2025 marked a year of transition thanks to strong ...
CALGARY CONDOS LATEST CREB REPORT JAN 2 2026
Row 2025 sales eased by 17 per cent to 3,838 units. Despite the decline, sales were still higher than long-term trends, as row homes are starting to account for a larger share of the ...
AIRDRIE LATEST CREB REPORT JAN 2 2026
Increased competition from the new home market, along with more supply options in competing resale markets, has contributed to the added supply in the resale market in Airdrie. Following ...
COCHRANE LATEST CREB REPORT JAN 2 2026
Sales in Cochrane were similar to last year and above long-term trends. While demand stayed relatively strong in the town, steady gains in supply did cause conditions to shift to a ...
OKOTOKS LATEST CREB REPORT JAN 2 2026
Okotoks continued to struggle with supply growth. Inventories did rise by over 40 per cent, but levels were exceptionally low last year. Even with the gain in 2025, levels were still ...



.jpg)




