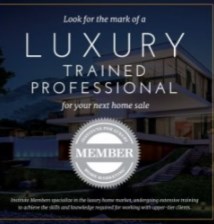Our job as Professionals is to know the market, we know how Luxury prices can fluctuate in Calgary & Area Real Estate. But with Real Time Data we can find the properties that are well priced and fit your criteria before your search starts.
When purchasing a home, you are faced with a multitude of decisions! The primary one is whether you are actually prepared to purchase a home. Locating the perfect home is not always an easy task, and obtaining a mortgage loan can be a complex and tiring process. Although, once you have determined that you are ready to move forward with the required effort towards your home-purchasing goal, the rewards are unquestionable.
While at your side each step of the way, we will make the process of purchasing a home easier, more enjoyable, less time-consuming, and less expensive than if you undertook this challenge on your own. We will help you prepare so that sellers perceive you as a preferred buyer, help you locate and assess properties for sale that match your specifications, and help you through the myriad of details with the purchase.





