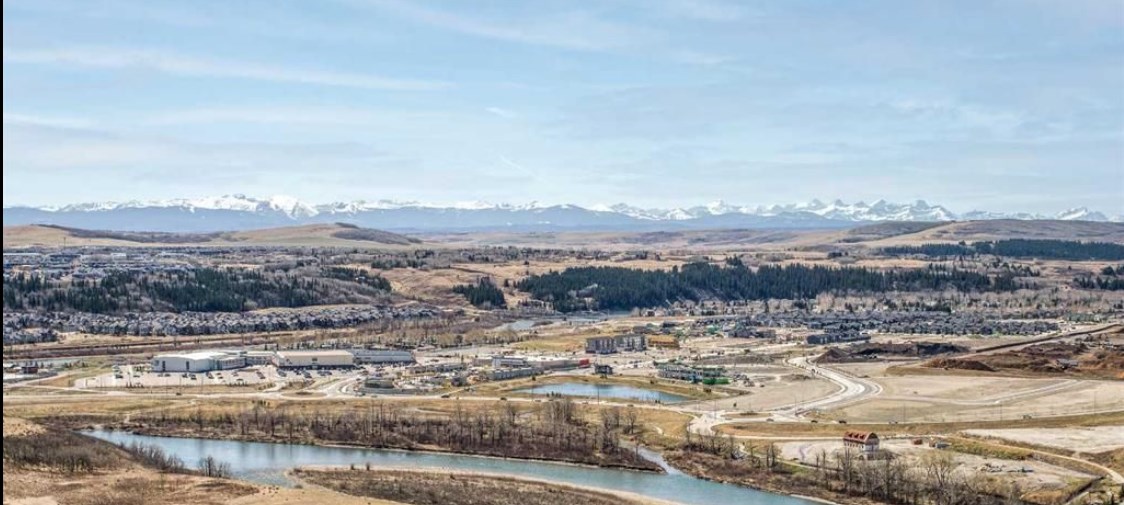Find out what your current home is worth in today's market.
COCHRANE LATEST HOUSING NEWS FROM CREB
CREB: JANUARY 2 2026
CALGARY REAL ESTATE BOARD
Cochrane
Sales in Cochrane were similar to last year and above long-term trends. While demand stayed relatively strong in the town, steady gains in supply did cause conditions to shift to a more balanced state by the end of 2025. With the shift occurring later in the year, we did not see the same downward pressure on prices. In fact, on an annual basis the benchmark price in Cochrane was $578,325, nearly three per cent higher than last year. Cochrane also tends to see a larger share of newer properties being listed and sold on the resale market, impacting the prices in the resale market.
.....................................................................................................
GLOBAL & LOCAL REACH
Home Evaluation | Cochrane Condos & Townhouses | New Build
Downsizing Cochrane
COCHRANE HALF DUPLEX HOMES

Cochrane, Alberta:
- Residents love Cochrane for its unique blend of small-town charm and proximity to big-city amenities. Situated just outside Calgary, it offers stunning views of the Rocky Mountains and easy access to outdoor activities like hiking, biking, and fishing. The town has a tight-knit community, excellent schools, and a growing selection of local businesses and restaurants. Cochrane’s vibrant culture, rich history, and family-friendly atmosphere make it a desirable place to live for those seeking a slower pace while staying close to urban conveniences. Plus, its welcoming vibe and picturesque setting are hard to beat! Scroll down for the latest listings, Designated Schools and the Cochrane Alberta overview.

COCHRANE HOMES & CONDOS FOR SALE AB
Cochrane Homes & Condos for Sale in Alberta
COCHRANE COMMUNITY OVERVIEW & DESIGNATED SCHOOLS
COCHRANE SMALL TOWN CHARM
Big-City Convenience:
- Just 20 minutes from Calgary.
Scenic Rocky Mountain Views
- Stunning mountain views & natural beauty.
Affordable Housing & Real Estate:
- More bang for your buck in Cochrane..
Outdoor Lifestyle & Recreation:
- Hiking, biking, fishing & the Bow River..
Thriving Local Economy:
- A growing business sector with job opportunities.
COCHRANE DESIGNATED SCHOOLS
Public & Catholic Schools
- Cochrane High School:– Part of Rocky View Schools.
- Bow Valley High School – Offers Advanced Placement (AP) courses.,
- Holy Spirit Catholic School – Grades K-6 faith-based education.
- Fireside School – A modern Grades K-8 school with innovative learning.
- Ranch View School – The newest Grades K-8 school.
- Several preschools & childcare options for young families.
Post-Secondary & Specialised Learning:
- Bow Valley College – Cochrane Campus – Career-focused programs.
- Olds College (Agriculture & Trades Programs) – Top school
- University of Calgary (U of C) & SAIT – A commute to Calgary.
Reliable Transit & Access:
- Highway 1A & Highway 22 – Easy access to Calgary, Canmore & Banff via major highways.
- On-It Regional Transit – Affordable bus service to Downtown Calgary for commuters.
- Present & Future Public Transit Plans – Ongoing plans for improved public transit options.
- Calgary International Airport (YYC) – Just a 40-minute drive away.
TOP BIKING & WALKING PATHS
Cochrane Pathway System:
- Over 60 km of scenic trails connecting parks, communities & the river valley.
Bow River Pathway:
- A beautiful paved trail along the Bow River, great for walking, cycling & jogging.
Glenbow Ranch Provincial Park:
- Just outside town, offering breathtaking trails with panoramic views.
- Jumping Pound Ridge Trail – A hidden gem for those who love mountain biking & hiking.
Historic Downtown & Unique Shops:
- A charming Western heritage feel with local boutiques & dining.
Community Spirit & Events:
- Festivals, farmers’ markets & a warm, friendly atmosphere.
Close to Banff & the Rockies:
COMMUNITY SUMMARY
Cochrane, Alberta offers a relaxed, small-town lifestyle with quick access to big-city amenities in nearby Calgary. It’s known for its strong sense of community, scenic views of the Rocky Mountains, and abundant outdoor activities such as hiking, cycling, and river sports along the Bow River. The town blends Western heritage with modern growth, creating a friendly atmosphere supported by local shops, cafés, and year-round community events. Residents enjoy a slower pace of life, affordable living compared to Calgary, and a family-oriented environment while still being close to major employment and entertainment options.
For Expert Guidance:
- While navigating The Cochrane Real Estate Market, consider reaching out to Stewart J. Lowe, an award-winning realtor with over 23 years of experience. In 2010, he became a Certified Guild Member of The Institute for Luxury Home Marketing, recognised for his proven sales and exceptional client service. Stewart is known for his friendly, warm, and professional approach.Why not request a no-obligation Marketing Consultation.
Latest Blog Posts
NATHAN JACKSON FROM HOUSEMASTERS EXPLAINS
Video Nathan Direct: 403-588-0800
CREB LATEST REAL ESTATE REPORT JAN 2 2026
2025 housing market shifted to more balanced conditions Calgary, Alberta, Jan. 2, 2026– Following several years of strong price growth, 2025 marked a year of transition thanks to strong ...
CALGARY CONDOS LATEST CREB REPORT JAN 2 2026
Row 2025 sales eased by 17 per cent to 3,838 units. Despite the decline, sales were still higher than long-term trends, as row homes are starting to account for a larger share of the ...
AIRDRIE LATEST CREB REPORT JAN 2 2026
Increased competition from the new home market, along with more supply options in competing resale markets, has contributed to the added supply in the resale market in Airdrie. Following ...
COCHRANE LATEST CREB REPORT JAN 2 2026
Sales in Cochrane were similar to last year and above long-term trends. While demand stayed relatively strong in the town, steady gains in supply did cause conditions to shift to a ...
OKOTOKS LATEST CREB REPORT JAN 2 2026
Okotoks continued to struggle with supply growth. Inventories did rise by over 40 per cent, but levels were exceptionally low last year. Even with the gain in 2025, levels were still ...




