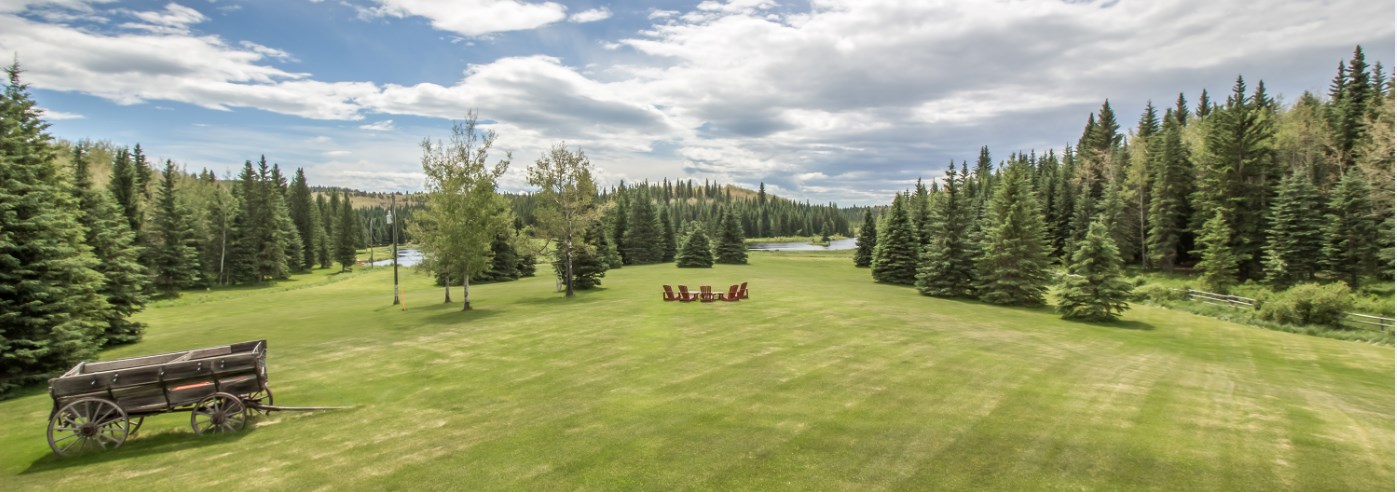Enjoy our monthly newsletter filled with latest real estate news, unsubscribe any time.
CALGARY | IMMIGRATION TO ALBERTA CANADA

Immigrating to Calgary, Alberta, Canada, offers numerous advantages across various aspects of life. Here's an overview:
IMMIGRATION TO CALGARY, ALBERTA CANADA
The Process
Alberta Immigrant Nominee Program (AINP): Allows skilled workers and entrepreneurs to apply for permanent residency. Streams include the Alberta Opportunity Stream and Alberta Express Entry Stream.
Express Entry System: Manages applications for permanent residence under federal economic immigration programs, facilitating faster processing times.
Calgary's Economy:
Diversified Economy: Beyond its historical oil and gas sector, Calgary boasts strong finance, technology, and manufacturing industries.
Business-Friendly Environment: Competitive tax rates and a growing startup ecosystem make Calgary attractive for entrepreneurs and businesses.
CALGARY ALBERTA EDUCATION SYSTEM
Primary and Secondary Education: Managed by the Calgary Board of Education (CBE) and Calgary Catholic School District (CCSD), offering diverse programs catering to various learning needs.
Post-Secondary Institutions:
- University of Calgary: A leading research university offering undergraduate and graduate programs across various disciplines.
- Mount Royal University: Known for its focus on teaching and undergraduate education.
Employment Opportunities:
Job Market: A robust job market with opportunities in sectors like technology, engineering, healthcare, and finance.
Support for Immigrants: Programs and services are available to assist newcomers in securing employment and integrating into the workforce.
THE CALGARY WEATHER
Winter: Cold temperatures with snowfall; temperatures can range from mild Chinooks to colder Arctic air masses. They say in Calgary you should wear a T-Shirt and a big coat - because the weather can go from Plus to Minus in a matter of minutes!
Summer: Warm temperatures with occasional thunderstorms; Calgary experiences a phenomenon known as the "Calgary Chinook," a warm, dry wind that can raise temperatures significantly in winter.
Skiing and Outdoor Sports:
Proximity to Rocky Mountains: Calgary's location offers easy access to world-class ski resorts like Banff and Lake Louise.
Outdoor Activities: Abundant opportunities for hiking, biking, and exploring numerous parks and natural reserves.
ALBERTA IMMIGRATION STATISTICS
- Immigration to Alberta: Specific numbers for Alberta's immigration in 2024 aren't provided in the available sources. However, Canada as a whole has seen significant increases in immigration, with targets of 401,000 new permanent residents in 2021 and higher in subsequent years.
Summary: Alberta's population grew by 204,677 people, or 4.41%, from April 2023 to April 2024, representing the highest year-over-year growth rate since 1981. CIC News This growth underscores Alberta's appeal as a destination for newcomers seeking economic opportunities and a high quality of life. Calgary offers a well-rounded package for immigrants, combining a high standard of living, a diverse economy, and a strong educational system.
For Expert Guidance in navigating the process of Buying a Home in Calgary, reach out to Stewart J. Lowe, an award-winning Realtor with over 23 years of experience. Recognised in 2010 as a Certified Guild Member of The Institute for Luxury Home Marketing, Stewart has a proven track record in high-end real estate sales and exceptional client service. He is known for his friendly, warm, and professional approach. Why not request a no-obligation Marketing Consultation
CALGARY ALBERTA JUST LISTED HOMES
Latest Blog Posts
NATHAN JACKSON FROM HOUSEMASTERS EXPLAINS
Video Nathan Direct: 403-588-0800
CREB LATEST REAL ESTATE REPORT JAN 2 2026
2025 housing market shifted to more balanced conditions Calgary, Alberta, Jan. 2, 2026– Following several years of strong price growth, 2025 marked a year of transition thanks to strong ...
CALGARY CONDOS LATEST CREB REPORT JAN 2 2026
Row 2025 sales eased by 17 per cent to 3,838 units. Despite the decline, sales were still higher than long-term trends, as row homes are starting to account for a larger share of the ...
AIRDRIE LATEST CREB REPORT JAN 2 2026
Increased competition from the new home market, along with more supply options in competing resale markets, has contributed to the added supply in the resale market in Airdrie. Following ...
COCHRANE LATEST CREB REPORT JAN 2 2026
Sales in Cochrane were similar to last year and above long-term trends. While demand stayed relatively strong in the town, steady gains in supply did cause conditions to shift to a ...
OKOTOKS LATEST CREB REPORT JAN 2 2026
Okotoks continued to struggle with supply growth. Inventories did rise by over 40 per cent, but levels were exceptionally low last year. Even with the gain in 2025, levels were still ...


.jpg)


