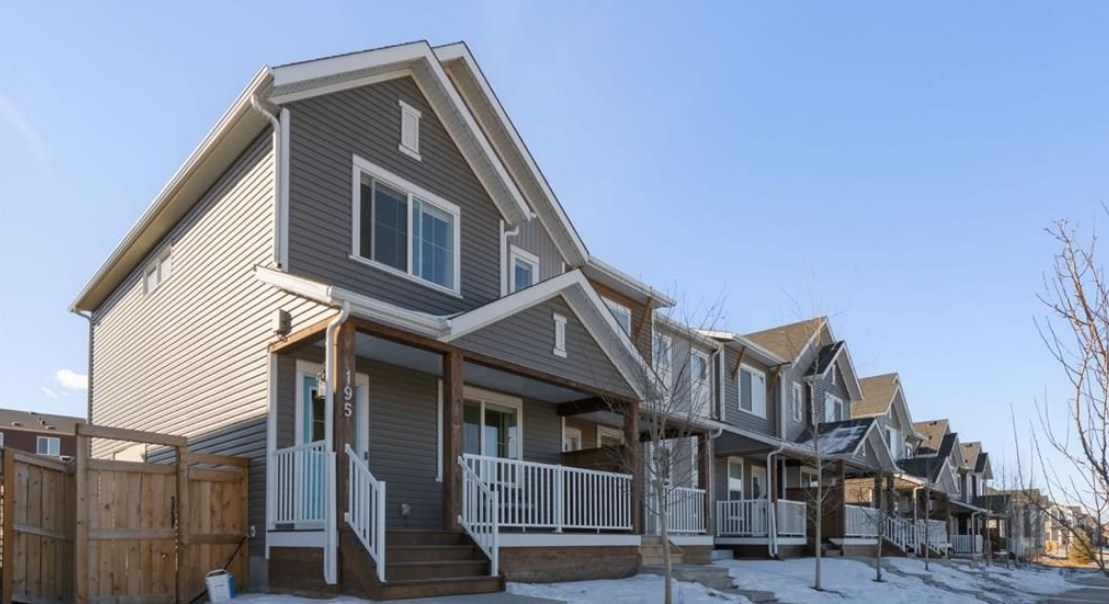Find out how much your current home is worth in today's market.
COCHRANE CONDOS FOR SALE IN ALBERTA
Condo Apartment & Townhouse Listings & Designated Schools for Cochrane
![]()
- Cochrane’s condos and townhouses offer affordable, low‑maintenance living in a welcoming, naturally beautiful town, ideal for those seeking a balance between mountain life and being close to Calgary.—with minor compromises around transit and seasonal congestion. Cochrane, Alberta offers a well-rounded condo and townhouse lifestyle that blends affordability, convenience, and natural beauty. Scroll down for the latest listings, Designated Schools & Condo overview.
COCHRANE CONDOS FOR SALE IN ALBERTA
Cochrane Apartment & Townhouses for Sale
COCHRANE CONDO OVERVIEW & DESIGNATED SCHOOLS
The Cochrane Condo Lifestyle Alberta
Cochrane, Alberta
- This charming Town just west of Calgary that offers a perfect mix of small-town warmth & outdoor adventure. Residents love its scenic mountain views, access to the Bow River, vibrant community events & a historic Downtown filled with local shops & cafes. It’s a place where nature, community & convenience come together. Check out the Condos for Sale below.
The Lower Cost of Living:
- There is less maintenance required, makes Apartments & Townhouses Condos ideal for young professionals or small families who want to enjoy the amenities of Cochrane, with City workers able to commute. .
Apartment & Townhouse Developments:
- Cochrane feature modern designs, updated appliances, smart home technology & open-concept living spaces
COCHRANE CONDO GLANCE
Townhouses:
- List Price: $480,000. Average Sold Price: Around $452,000.
Apartments:
- (Condos): List Price: $338,000. Average Sold Price: Around $320,000.
COCHRANE DESIGNATED SCHOOLS
Public Schools: (Rocky View Schools)
- Cochrane High School:Serves Grades 9–12.
- Bow Valley High School: Serves Grades 9–12.
- Rancheview School: Offers Grades K-8.
- Elizabeth Barrett Elementary School: Grades K-4
- Glenbow Elementary School: Grades K-4.
- Mitford School: Grades 5–8.
- Manachaban Middle School: Grades 5–8, including French.
- Cochrane Christian Academy: Grades K-8.
- Fireside School: K-Grade 8.
Catholic Schools: (Calgary Catholic School District - CCSD):
- Holy Spirit School: Grades K-6.
- St. Timothy High School: Grades 7–12.
French-Catholic School (Greater Southern Alberta Catholic):
- Nôtre Dame Des Vallées: Grades K-12.
Private Schools:
- Cochrane Valley Montessori School: Grades K-1–6.
School Access & Transport:
- Cochrane's COLT (Cochrane On-Demand Local Transit) system provides transport within the town & access to schools.
COCHRANE COMING SOON
Rocky View New Schools:
- The County has prioritised the construction of a new K–8 school & new high school in Cochrane to accommodate the growing population.
Summary:
- Condo living in Cochrane, Alberta, offers a blend of small-town classic charm & everything modern, making it an attractive option for various lifestyles. With its closeness to Calgary & the Rockies, residents can enjoy the best of everything.
For Expert Guidance:
- Whilst navigating the Cochrane Condo Real Estate Market, consider reaching out to Northwest Calgary's Stewart J. Lowe, an award-winning realtor with over 23 years of experience. Stewart is known for his friendly, warm, and professional approach, ensuring a seamless real estate experience. Why not request a no-obligation Marketing Consultation
History Note:
- The Alberta Town was established in 1881 as the Cochrane Ranche, after Matthew Henry Cochrane. Bordering Bearspaw in MD Rocky View County it was a village in 1903 but became a town 1971.
Latest Blog Posts
NATHAN JACKSON FROM HOUSEMASTERS EXPLAINS
Video Nathan Direct: 403-588-0800
CREB LATEST REAL ESTATE REPORT JAN 2 2026
2025 housing market shifted to more balanced conditions Calgary, Alberta, Jan. 2, 2026– Following several years of strong price growth, 2025 marked a year of transition thanks to strong ...
CALGARY CONDOS LATEST CREB REPORT JAN 2 2026
Row 2025 sales eased by 17 per cent to 3,838 units. Despite the decline, sales were still higher than long-term trends, as row homes are starting to account for a larger share of the ...
AIRDRIE LATEST CREB REPORT JAN 2 2026
Increased competition from the new home market, along with more supply options in competing resale markets, has contributed to the added supply in the resale market in Airdrie. Following ...
COCHRANE LATEST CREB REPORT JAN 2 2026
Sales in Cochrane were similar to last year and above long-term trends. While demand stayed relatively strong in the town, steady gains in supply did cause conditions to shift to a ...
OKOTOKS LATEST CREB REPORT JAN 2 2026
Okotoks continued to struggle with supply growth. Inventories did rise by over 40 per cent, but levels were exceptionally low last year. Even with the gain in 2025, levels were still ...






