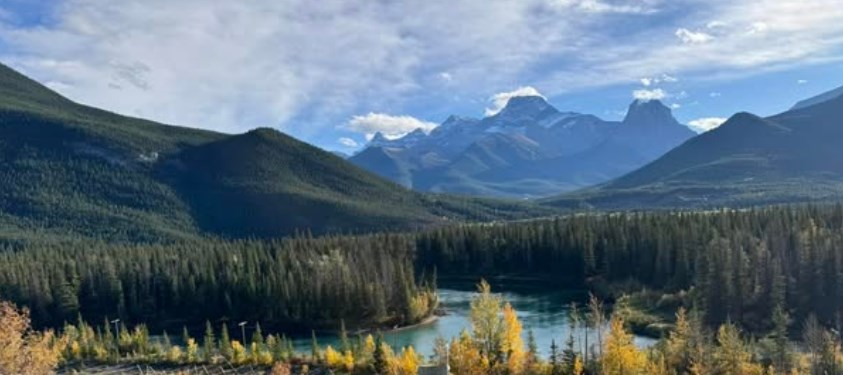Fast Track Email: info@calgarydreamhomes.com
Cell: 403-850-0669
Real Estate Professionals Inc.
North Office
202 5403 CROWCHILD TRAIL NW
CALGARY, ALBERTA,. CANADA

Fast Track Email: info@calgarydreamhomes.com
Cell: 403-850-0669
Real Estate Professionals Inc.
North Office
202 5403 CROWCHILD TRAIL NW
CALGARY, ALBERTA,. CANADA
Video Nathan Direct: 403-588-0800
2025 housing market shifted to more balanced conditions Calgary, Alberta, Jan. 2, 2026– Following several years of strong price growth, 2025 marked a year of transition thanks to strong ...
Row 2025 sales eased by 17 per cent to 3,838 units. Despite the decline, sales were still higher than long-term trends, as row homes are starting to account for a larger share of the ...
Increased competition from the new home market, along with more supply options in competing resale markets, has contributed to the added supply in the resale market in Airdrie. Following ...
Sales in Cochrane were similar to last year and above long-term trends. While demand stayed relatively strong in the town, steady gains in supply did cause conditions to shift to a ...
Okotoks continued to struggle with supply growth. Inventories did rise by over 40 per cent, but levels were exceptionally low last year. Even with the gain in 2025, levels were still ...