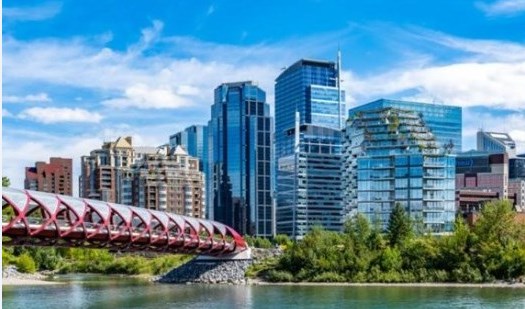Living in a Condo Apartment in Calgary, Alberta:
- This popular style of living offers a convenient and low-maintenance lifestyle, perfect for individuals or couples who value urban living. Residents often enjoy easy access to the city's vibrant downtown, nearby restaurants, shops, parks, and public transit. Many buildings feature amenities such as fitness centres, lounges, and underground parking, providing comfort and security without the responsibilities of traditional home ownership. The lifestyle appeals to those seeking a modern, lock-and-leave environment that supports both work and leisure, all within reach of Calgary’s scenic beauty and cultural attractions. Scroll down for the latest Condo listings and lifestyle overview.









