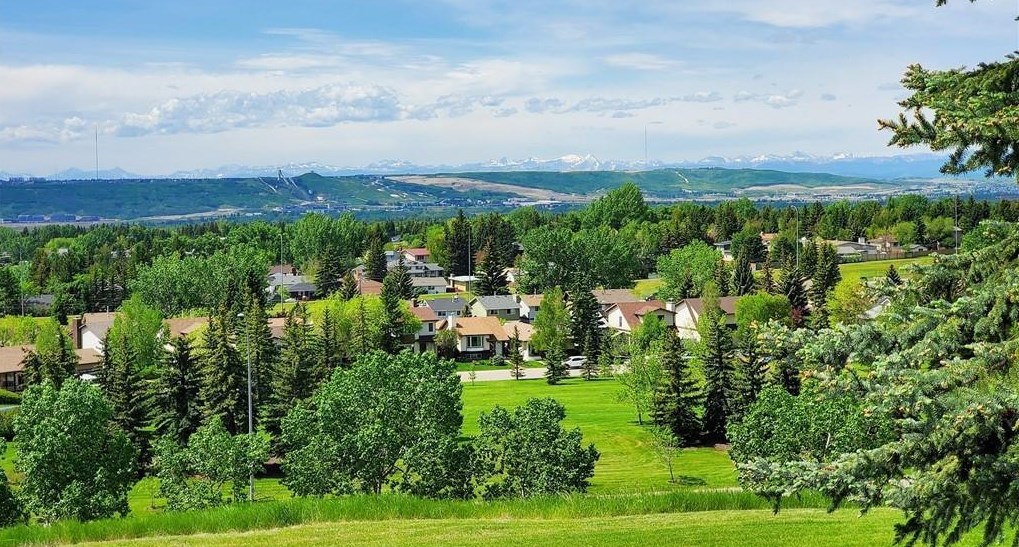Find out what your current home is worth in today's market.
CALGARY | WELL PRICED HOUSES FOR SALE

Home Evaluation | Newer Developments | All Calgary Condos
WELL PRICED HOUSES BY QUADRANT
INNER CITY | NORTH | SOUTH
NORTH EAST | NORTH WEST | SOUTH EAST
Market 2025 is projected to experience sustained demand & moderate price growth. According to the Calgary Real Estate Board (CREB®), sales are expected to surpass 26,000 units, exceeding long-term averages by over 20%. This robust activity is attributed to easing lending rates, increased housing supply, & continued population and employment growth. (Creb)
Data: March 2025, the average home price in Calgary rose by 5.1% year-over-year to $612,838, with a 3.1% increase in the median price to $565,000. Detached homes saw a 3.5% annual price growth, whilst Semi-detached & Townhouse prices grew by 7.9% & 3.3%, respectively. Condo Apartments experienced a 6.3% year-over-year price increase. (Wowa.ca)
MOVING TO BALANCED CONDITIONS
Inventory Levels Rise due to record-high new construction. This shift is expected to slow price growth to an annual gain of approximately 3%. However, factors such as slowing migration, increased competition from new home constructions, & economic uncertainties (like potential tariffs) may influence market dynamics.
CALGARY REAL ESTATE GLANCE (Creb)
Summary: while Calgary's housing market remains strong, buyers can anticipate a more balanced market with increased inventory and stable price growth in 2025.
For Expert Guidance in navigating the Calgary Real Estate Market, reach out to Stewart J. Lowe, an award-winning Realtor with over 23 years of experience. Recognised in 2010 as a Certified Guild Member of The Institute for Luxury Home Marketing, Stewart has a proven track record in high-end real estate sales and exceptional client service. He is known for his friendly, warm, and professional approach. Why not request a no-obligation Marketing Consultation
ALL CALGARY WELL PRICED HOMES FOR SALE
Search Calgary Communities by Map below (All Styles)
City CentreCalgary
- Altadore
- Alyth/Bonnybrook
- Banff Trail
- Bankview
- Bel-Aire
- Beltline
- Bridgeland/Riverside
- Britannia
- Burns Industrial
- Cambrian Heights
- Capitol Hill
- Chinatown
- Cliff Bungalow
- Crescent Heights
- Downtown West End
- Eau Claire
- Elbow Park
- Elboya
- Erlton
- Garrison Woods
- Greenview
- Highfield
- Highland Park
- Highwood
- Hillhurst
- Hounsfield Heights/Briar Hill
- Inglewood
- Killarney/Glengarry
- Lower Mount Royal
- Manchester
- Mayfair
- Meadowlark Park
- Mission
- Mount Pleasant
- Parkdale
- Parkhill
- Point McKay
- Queens Park Village
- Ramsay
- Renfrew
- Richmond
- Rideau Park
- Rosedale
- Rosemont
- Roxboro
- Scarboro
- Scarboro/Sunalta West
- Shaganappi
- South Calgary
- St Andrews Heights
- Sunalta
- Sunnyside
- Tuxedo Park
- Upper Mount Royal
- West Hillhurst
- Windsor Park
- Winston Heights/Mountview
EastCalgary
Calgary
NorthCalgary
North EastCalgary
- Abbeydale
- Castleridge
- Cityscape
- Coral Springs
- Cornerstone
- Falconridge
- Franklin
- Horizon
- Keystone Hills
- Marlborough
- Marlborough Park
- Martindale
- Mayland
- Mayland Heights
- McCall
- Meridian
- Monterey Park
- Pegasus
- Pineridge
- Redstone
- Rundle
- Saddle Ridge
- Skyline East
- Skyview Ranch
- South Airways
- Stoney 3
- Sunridge
- Taradale
- Temple
- Vista Heights
- Westwinds
- Whitehorn
North WestCalgary
SouthCalgary
- Acadia
- Bayview
- Belmont
- Bonavista Downs
- Braeside
- Bridlewood
- Canyon Meadows
- Cedarbrae
- Chaparral
- Chinook Park
- Deer Ridge
- Deer Run
- Diamond Cove
- Eagle Ridge
- Evergreen
- Fairview
- Haysboro
- Kelvin Grove
- Kingsland
- Lake Bonavista
- Legacy
- Maple Ridge
- Midnapore
- Millrise
- Oakridge
- Palliser
- Parkland
- Pump Hill
- Queensland
- Shawnee Slopes
- Shawnessy
- Silverado
- Somerset
- Southwood
- Sundance
- Walden
- Willow Park
- Woodbine
- Woodlands
- Yorkville
South EastCalgary
WestCalgary
- Aspen Woods
- Christie Park
- Coach Hill
- Cougar Ridge
- Crestmont
- Currie Barracks
- Discovery Ridge
- Garrison Green
- Glamorgan
- Glenbrook
- Glendale
- Lakeview
- Lincoln Park
- Medicine Hill
- North Glenmore Park
- Patterson
- Rosscarrock
- Rutland Park
- Signal Hill
- Springbank Hill
- Spruce Cliff
- Strathcona Park
- Valley Ridge
- West Springs
- Westgate
- Wildwood
Latest Blog Posts
CREB: LATEST DETACHED & SEMI-DETACHED NEWS JUNE 2
Detached New listings in May rose to 2,419 units, with most of the gains driven by homes priced over $600,000. At the same time, sales activity has slowed across most price ranges, ...
CREB: LATEST CONDO NEWS JUNE 2
Row Row home sales have eased over last year’s near record high pace but stayed well above long-term trends. However, the gain in new listings has continued to cause further inventory ...
CREB: LATEST REAL ESTATE NEWS JUNE 2
Price adjustments mostly driven by apartment and row style homes June 02, 2025 | CREB Calgary, Alberta, June 2, 2025 – Thanks to steep pullbacks in the apartment condominium sector, ...
USE YOUR OWN DEDICATED BUYERS AGENT
THE BUYERS AGENT
CALGARY SOUTH COMMUNITIES
Acadia | Belmont | Bonavista Downs Braeside | Bridlewood | Canyon Meadows Cedarbrae | Chaparral | Chinook Park Deer Ridge | Deer Run | Diamond Cove Eagle Ridge | Evergreen | Fairview ...
Defining Luxury Homes
Luxury homes are high-end residential properties that offer superior quality, design, and amenities. These homes typically feature spacious layouts, premium building materials, state-of-the-art ...




