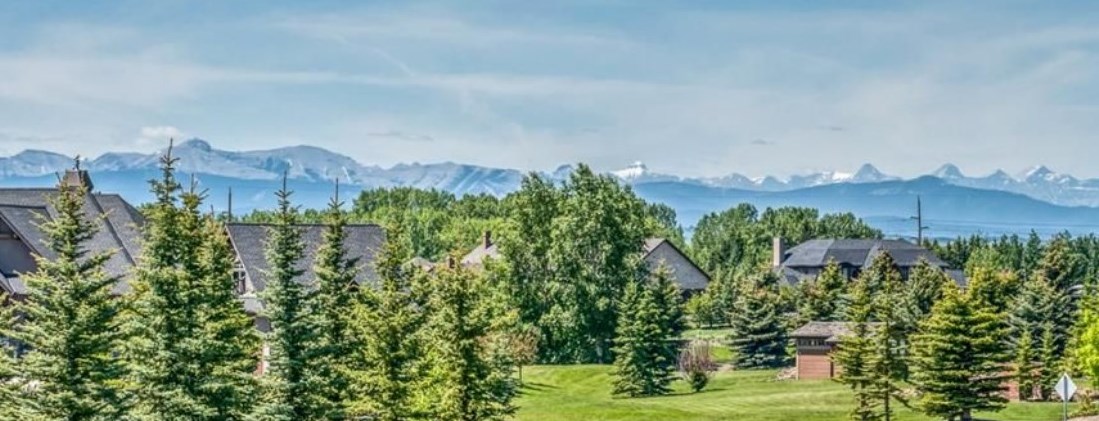Find out what your current home is worth in today's market.
SPRINGBANK LUXURY ACREAGES FOR SALE IN ALBERTA
Acreage Listings & Designated Schools for Springbank. AB
Springbank, Rural Alberta:
- Residents are drawn to the acreage lifestyle for its unique blend of space, privacy & sheer natural beauty, all within close reach of the City. The area offers expansive properties that allow for Custom Country Residential Homes, Equestrian facilities & ample outdoor space, which appeals to those seeking the quiet life with a more rural atmosphere, without sacrificing access to City areas. Breath-in & enjoy sweeping views of the Rocky Mountains & open blue skies. Springbank provides an ideal setting for families who value a slower pace of life while remaining just minutes from Calgary City & Major Transport routes. This combination of country living & City access makes it highly desirable & an exclusive place to call your home. Scroll down for the latest listings, Designated Schools and Springbank overview.

THE COUNTRY ACREAGE LIFE AWAITS!
SPRINGBANK INFORMATION | MORGANS RISE
SPRINGBANK LAND | RURAL LAND AROUND CALGARY
SPRINGBANK LUXURY ACREAGES FOR SALE ALBERTA
Springbank homes for sale
SPRINGBANK COMMUNITY OVERVIEW & DESIGNATED SCHOOLS
Springbank, Rural Rocky View County, Alberta:
- A very picturesque rural community located immediately west of Calgary, within Rocky View County. This area is renowned for its luxurious acreage homes, vibrant community spirit & breathtaking views of the Mountains & Valleys.
Location & Access:
Springbank extends approximately 7 miles westward from Calgary's City limits, flanked by the Bow River to the north with the Tsuu T'ina Nation to it's south. The community is well-connected to Calgary via the Trans-Canada Highway & Lower Springbank Road, offering residents convenient access to urban amenities whilst enjoying rural living.
Lifestyle & Amenities:
Residents of Springbank benefit from a blend of rural charm & modern conveniences. The area boasts top-tier schools, recreational facilities & community centres. The Springbank Community Association, established over a century ago, is the community mainstay organising local events.
SPRINGBANK REAL ESTATE GLANCE
Acreages:
The community is characterised by its spacious Country Residential Acreage homes, providing residents with ample land & privacy. These properties range from Country-style houses to expansive Luxury Estate lifestyles.
Market Insights:
The real estate market in Springbank is dynamic, with properties often in High demand due to the area's desirable location & lifestyle. Buyers & sellers benefit from our experience in Acreage sales over 23 years.
The Local government:
- The authority is the Municipal District of Rocky View County & served by three schools:
SPRINGBANK DESIGNATED SCHOOLS
Public Schools:
Elbow Valley Elementary School — Grades K-4.
Springbank Middle School — Grades 5-8 (English & French Immersion)
Springbank Community High School — Grades 9-12.
Catholic / Separate Schools:
No designated Catholic school in Springbank.
Private / Independent Schools:
Edge School for Athletes — Grades 4-12.
Rundle College (Junior/Senior) — Grades K-12.
- This very popular high school shares a location with Springbank Park For All Seasons providing sports facilities, skating & curling.
- Webber Academy, University-preparatory school serving students from Junior K-Grade 12. 25 Km (15.5 miles) Drive time is around 25/30 minutes. The campus spans 47 acres & includes facilities like a 500-seat performing arts & state-of-the-art science centres.
NEW STONEY TRAIL ROAD ACCESS
- The new Stoney Trail Ring Road around Calgary significantly enhances access to Rural areas by providing faster, more efficient routes to & from the City. It reduces travel time, improves connectivity to Major Highways & makes commuting so much more convenient. This infrastructure upgrade has opened up Rural living access to City workplaces, Private, Public & Catholic Schools, plus Mount Royal University & The University of Calgary.
For Expert Guidance:
- Whilst your navigating the Springbank Acreage market, consider reaching out to Stewart J. Lowe, an award-winning realtor with over 23 years of experience, specialising in Country Residential Acreages. In 2010, he became a Certified Guild Member of The Institute for Luxury Home Marketing, recognised for his proven sales and exceptional client service. Stewart is known for his friendly, warm, and professional approach, ensuring a seamless real estate experience. Call for a no-obligation Marketing Consultation.

Search Rural Rocky View County Communities below
Rural Rocky View County
- Alandale Estates
- Anatapi
- Artist View Park E
- Artist View Park W
- Cullen Creek Estates
- Escarpment Estates
- Gracewood
- Hill Crest Estates
- Morgans Rise
- Panorama Estate
- Partridge Heights
- Pinebrook Estates
- Pinnacle Ridge
- River Ridge Estates
- Rosewood Estates
- Springbank
- Springbank Heights
- Springbank Links
- Springbank Meadows
- Springland Estates
- Springmeadows Ests
- Springshire Estates
- Springview Estates
- Sterling Springs
- Windhorse Manor
Latest Blog Posts
NATHAN JACKSON FROM HOUSEMASTERS EXPLAINS
Video Nathan Direct: 403-588-0800
CREB LATEST REAL ESTATE REPORT JAN 2 2026
2025 housing market shifted to more balanced conditions Calgary, Alberta, Jan. 2, 2026– Following several years of strong price growth, 2025 marked a year of transition thanks to strong ...
CALGARY CONDOS LATEST CREB REPORT JAN 2 2026
Row 2025 sales eased by 17 per cent to 3,838 units. Despite the decline, sales were still higher than long-term trends, as row homes are starting to account for a larger share of the ...
AIRDRIE LATEST CREB REPORT JAN 2 2026
Increased competition from the new home market, along with more supply options in competing resale markets, has contributed to the added supply in the resale market in Airdrie. Following ...
COCHRANE LATEST CREB REPORT JAN 2 2026
Sales in Cochrane were similar to last year and above long-term trends. While demand stayed relatively strong in the town, steady gains in supply did cause conditions to shift to a ...
OKOTOKS LATEST CREB REPORT JAN 2 2026
Okotoks continued to struggle with supply growth. Inventories did rise by over 40 per cent, but levels were exceptionally low last year. Even with the gain in 2025, levels were still ...


.jpg)







