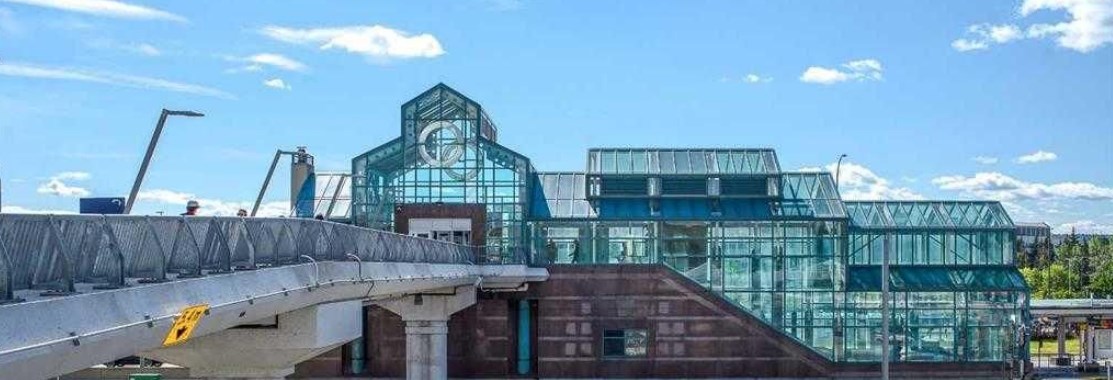Find out what your current home is worth in today's market.
BRENTWOOD HOMES FOR SALE IN CALGARY NW
Real Estate Listings & Designated Schools for Brentwood NW
Brentwood, Calgary. NW:
- Located in northwest Calgary, has consistently been recognised as one of the City's most desirable neighbourhoods. Its blend of suburban tranquillity & urban convenience appeals to families, students & professionals. The community boasts tree-lined streets, a mix of mid-century homes & modern infills. Residents enjoy proximity to the University of Calgary & the Southern Alberta Institute of Technology (SAIT), making it an ideal location for those in the education sector. Additionally, the Brentwood LRT station ensures easy access to Downtown. These factors solidify Brentwood's status as a top choice for residents seeking a balanced lifestyle. Scroll down for latest listings, Designated Schools and the Brentwood Community overview.
WHY RESIDENTS LOVE BRENTWOOD ❤️

FAST-TRACK TO YOUR NORTH WEST HOME
Clients also looked at: Charleswood
ALL NORTH WEST HOMES | NW APARTMENTS | TOWNHOUSES
BRENTWOOD CALGARY NW LUXURY REAL ESTATE FOR SALE
Brentwood Luxury Homes Calgary
BRENTWOOD COMMUNITY OVERVIEW & DESIGNATED SCHOOLS
Brentwood, Calgary. NW:
Community Highlights:
- Known for its scenic beauty and strong community spirit, Brentwood offers residents a harmonious blend of natural attractions & access.
Established & Location:
- Established in 1960, Brentwood is flanked to the north by John Laurie Boulevard, Crowchild Trail to it's the south side & Shaganappi Trail to the west. Brisebois Drive & Charleswood Drive are to the east. Its strategic location provides residents with easy access to major roads.
Green Space:
- The community is situated at the base of Nose Hill Park, one of Calgary's largest natural reserves, offering residents ample opportunities for outdoor activities such as hiking, biking & wildlife watching. Additionally, Blakiston Park was recently renovated with over $1 million in improvements, serves as a central recreational area for everyone.
BRENTWOOD DESIGNATED SCHOOLS
Public Schools:
- Brentwood Elementary School
- Captain John Palliser Elementary
- Simon Fraser Junior High
- Sir Winston Churchill Senior High.
Catholic Schools:
Mother Mary Greene School — Elementary (Grades K–6)
St. Jean Brebeuf School — Junior High (Grades 7–9)
St. Francis High School — Senior High (Grades 10–12)
Higher Education: The University of Calgary borders the community to the southwest.
Community:
- The Brentwood Community Association (BCA) is a volunteer-based non-profit organisation that actively organises events & programs. Facilities include the Brentwood Sportsplex (Hockey), which houses an arena & banquet hall with various activities such as skating, hockey & fitness classes.
BRENTWOOD - NUMBER ONE FOR CTRAIN LRT
Excellent Transit Access:
- Brentwood is well-served by Public Transit, with the Brentwood LRT Station providing residents with convenient access to Calgary's Light Rail Transit system. This connectivity makes commuting to Downtown & other parts of the City really good for residents.
For Expert Guidance:
- Whist navigate the Brentwood Calgary Real Estate Market, consider reaching out to Stewart J. Lowe, an award-winning realtor with over 23 years of experience. In 2010, he became a Certified Guild Member of The Institute for Luxury Home Marketing, recognised for his proven sales and exceptional client service. Stewart is known for his friendly, warm, and professional approach, ensuring a seamless real estate experience. Why not request a no-obligation Marketing Consultation.

GLOBAL & LOCAL REACH
Home Evaluation | Luxury Homes Affiliate & Resaas Worldwide
Latest Blog Posts
NATHAN JACKSON FROM HOUSEMASTERS EXPLAINS
Video Nathan Direct: 403-588-0800
CREB LATEST REAL ESTATE REPORT JAN 2 2026
2025 housing market shifted to more balanced conditions Calgary, Alberta, Jan. 2, 2026– Following several years of strong price growth, 2025 marked a year of transition thanks to strong ...
CALGARY CONDOS LATEST CREB REPORT JAN 2 2026
Row 2025 sales eased by 17 per cent to 3,838 units. Despite the decline, sales were still higher than long-term trends, as row homes are starting to account for a larger share of the ...
AIRDRIE LATEST CREB REPORT JAN 2 2026
Increased competition from the new home market, along with more supply options in competing resale markets, has contributed to the added supply in the resale market in Airdrie. Following ...
COCHRANE LATEST CREB REPORT JAN 2 2026
Sales in Cochrane were similar to last year and above long-term trends. While demand stayed relatively strong in the town, steady gains in supply did cause conditions to shift to a ...
OKOTOKS LATEST CREB REPORT JAN 2 2026
Okotoks continued to struggle with supply growth. Inventories did rise by over 40 per cent, but levels were exceptionally low last year. Even with the gain in 2025, levels were still ...








