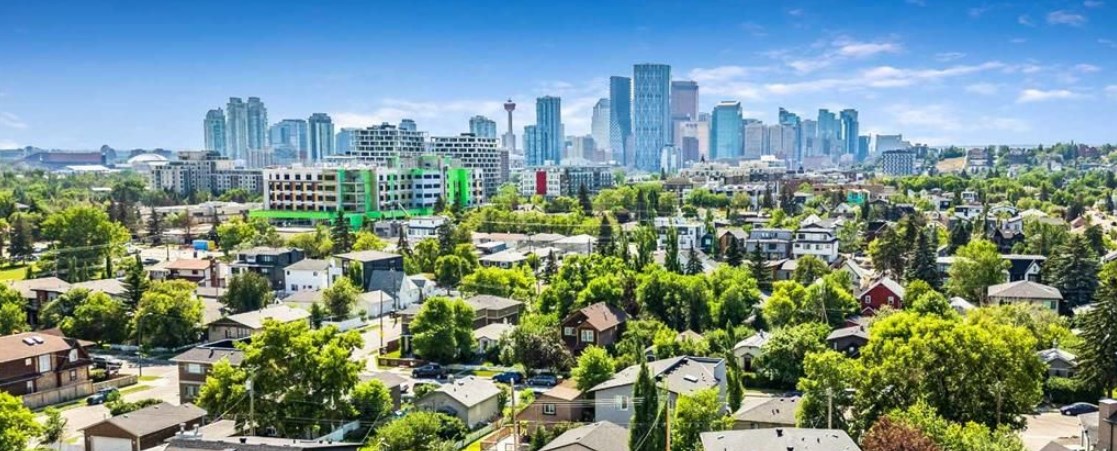Find out what your current home is worth in today's market.
BRIDGELAND/RIVERSIDE HOMES FOR SALE IN CALGARY
Real Estate Listings & Designated Schools for Bridgeland Inner City Calgary
Bridgeland/Riverside, Calgary:
- A vibrant and desirable inner-city community in Calgary, known for its blend of urban convenience and neighbourhood charm. Located just northeast of downtown, it offers easy access to the city core, the Bow River pathways, and a range of public transit options including the Bridgeland CTrain Station. The area features a mix of modern condos and heritage homes, reflecting both its historic roots and ongoing revitalisation. Residents enjoy a strong sense of community, diverse dining options, local shops, and proximity to green spaces such as Tom Campbell's Hill and St. Patrick’s Island. Its walk ability, family-friendly amenities, and scenic views make Bridgeland/Riverside a highly liveable neighbourhood for professionals, families, and Downsizers alike. Scroll down for latest listings, Designated Schools and the Bridgeland Inner City overview.

Clients also looked at : Renfrew & Crescent Heights
BRIDGELAND/RIVERSIDE HOMES & CONDOS FOR SALE
Bridgeland / Riverside Homes & Condos in Calgary
BRIDGELAND COMMUNITY OVERVIEW & DESIGNATED SCHOOLS
Bridgeland, Calgary. NE:
Rich History:
- It reflects the outstanding evolution from an immigrant settlement to a vibrant Community, balancing Heritage with Modern Homes. Here is an overview.
1880's: Established by Russian-German immigrants during Calgary’s first population boom. Initially known as Riverside, it was informally called Germantown.
1903: Riverside incorporated as a village.
1905: Annexed by the City of Calgary.
1908: Dominion Bridge Company was nearby, coining the name "Bridgeland."
1910: Bridgeland-Riverside Community Association founded
- 1940's–1950's: Post-war Immigrants, mainly Italians & Ukrainians, settled in the area.
Community Gardens:
Residents created Community Gardens during the Great Depression & World War II, to promote self-sufficiency & beautify vacant lots.
"Little Italy" is what it became known as due to a significant Italian immigrant population.
COMMUNITY HIGHLIGHTS
Location & Access:
- Just across the Bow River from Downtown, offering quick access to the City
- Good major roads like Memorial Drive, Edmonton Trail & Deerfoot Trail.
- Bridgeland/Memorial CTrain Station provides easy Public Transit access.
Home Styles & Architecture:
- A mix of Historic homes, Modern infills, High-End Condos & Townhouses.
- Features new Luxury developments alongside Century-old Heritage homes.
- Strong demand due to its walk-ability & closeness to Downtown.
Lifestyle & Amenities:
- Dining & Cafés: Home to some of Calgary’s best restaurants, including Shiki Menya (ramen), Mari Bakeshop (Japanese-style pastries), & Blue Star Diner (brunch favourite).
- Shopping: Unique local stores contribute to a great shopping experience.
- Health & Wellness: Yoga studios, gyms & wellness centres.
Parks & Outdoor Space:
- St. Patrick’s Island: A 31-acre park, walking trails, picnic areas & playground.
- Tom Campbell’s Hill Natural Park: Great views of Downtown & Bow River.
- Bridgeland Riverside Community Association Park: Hosts outdoor events & festivals.
BRIDGELAND DESIGNATED SCHOOLS
Public Schools:
Riverside School (CBE) — Grades K to 9 (offering the “Alternative Science Program” among others).
Crescent Heights High School (CBE) — Grades 10 to 12, the designated high school for Bridgeland/Riverside.
Catholic Schools:
St. Alphonsus School (CCSD) — Located in Bridgeland; listed as the designated Catholic school for the area.
- Close to several post-secondary institutions like the Southern Alberta Institute of Technology (SAIT) & The University of Calgary.
The Community:
- A Diverse & Warm community, Young Professionals, Families, & Downsizers.
- Bridgeland Farmers’ Market, Movie Nights, & Cultural Festivals.
- Known for its strong community engagement & Local initiatives.
BRIDGELAND /RIVERSIDE REAL ESTATE
Market Statistics (2025)
Home Prices: Home prices ranging from $199,900 to $13,888,000.
Average List Price: The average list was $935,977,& $564 per square foot. .
- Sales Data (December 2024) Figures suggest a stable & balanced Real Estate Market in Bridgeland, with properties selling close to their asking price & maintaining consistent demand.
COMMUNITY SUMMARY
- Bridgeland / Riverside a perfect mix of History, Modern Homes, Downtown access & great Community feel makes it one of Calgary’s most desirable places to live.
For Expert Guidance
- Whilst your navigating the Bridgeland/Riverside Real Estate Market, consider reaching out to Stewart J. Lowe, an award-winning realtor with over 23 years of experience. In 2010, he became a Certified Guild Member of The Institute for Luxury Home Marketing, recognised for his proven sales and exceptional client service. Stewart is known for his friendly, warm, and professional approach, ensuring a seamless real estate experience. Call for a no-obligation Marketing Consultation.

Latest Blog Posts
NATHAN JACKSON FROM HOUSEMASTERS EXPLAINS
Video Nathan Direct: 403-588-0800
CREB LATEST REAL ESTATE REPORT JAN 2 2026
2025 housing market shifted to more balanced conditions Calgary, Alberta, Jan. 2, 2026– Following several years of strong price growth, 2025 marked a year of transition thanks to strong ...
CALGARY CONDOS LATEST CREB REPORT JAN 2 2026
Row 2025 sales eased by 17 per cent to 3,838 units. Despite the decline, sales were still higher than long-term trends, as row homes are starting to account for a larger share of the ...
AIRDRIE LATEST CREB REPORT JAN 2 2026
Increased competition from the new home market, along with more supply options in competing resale markets, has contributed to the added supply in the resale market in Airdrie. Following ...
COCHRANE LATEST CREB REPORT JAN 2 2026
Sales in Cochrane were similar to last year and above long-term trends. While demand stayed relatively strong in the town, steady gains in supply did cause conditions to shift to a ...
OKOTOKS LATEST CREB REPORT JAN 2 2026
Okotoks continued to struggle with supply growth. Inventories did rise by over 40 per cent, but levels were exceptionally low last year. Even with the gain in 2025, levels were still ...


.jpg)







