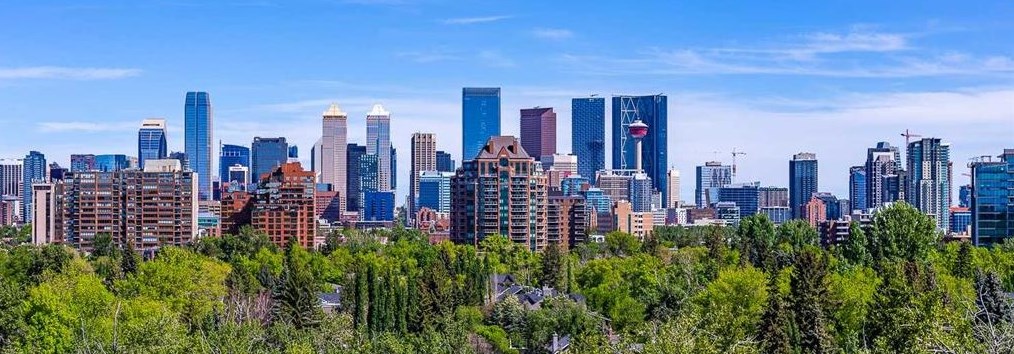Find out what your current home is worth in today's market.
CHINOOK PARK HOMES FOR SALE IN CALGARY SW
Browse the Latest Real Estate Listings in Chinook Park Calgary
Chinook Park in Calgary SW
- Very popular with home buyers due to its ideal blend of location, charm & great community atmosphere. Nestled in the south west quadrant, it offers quick access to downtown, major roads & popular amenities like Chinook Centre, while maintaining a peaceful, residential feel. The neighbourhood is known for its mature trees, spacious lots & well-built mid-century homes—many of which have been stylishly renovated. Families are particularly drawn to Chinook Park for its highly rated schools, nearby parks & the overall sense of safety & community spirit. With its balance of convenience & character, it's no surprise Chinook Park continues to attract a steady stream of interested buyers. Scroll down for latest listings and Chinook Park overview.

CHINOOK PARK IN CALGARY SW HOMES & CONDOS FOR SALE
Chinook Park Homes & Condos for Sale
CHINOOK PARK COMMUNITY OVERVIEW
Chinook Park, Calgary. SW
Location:
Southwest Calgary, Flanked by Elbow Dr, Heritage Dr & Glenmore Reservoir.
Access to both Major Roads MacLeod & Glenmore Trails for quick commutes.
Close to Downtown Calgary, about a 15-minute drive time.
Key Features:
Quiet, family-friendly neighbourhood with mature trees & green space.
Mainly Single-family homes, with a mix of Bungalows & Split-Levels
Close to Chinook Centre: (shopping mall) & restaurants, cafes & parks.
Close to Public Transit: including nearby bus routes & access to the LRT.
Green space: Chinook Park, Glenmore Reservoir & small parks.
CHINOOK PARK SW REAL ESTATE GLANCE
Average Home Prices:
Average prices are Between $500,000 to $1.5 million
Home Styles:
Mainly Detached Single-family homes, some Townhouses, & Apartment Condos.
Property features:
Mature landscaping, large lots, mid-century homes with modern renovations in some cases.
CHINOOK PARK DESIGNATED SCHOOLS
Public Schools:
Chinook Park School Grades: K-6
Elbow Park School Grades: K-6
Henry Wise Wood High School Grades: 10-12
Catholic Schools:
St. Augustine School (Private Catholic) Grades: K-9 Faith-based.
St. Mary's High School (Private Catholic) Grades: 9-12
NEARBY AMENITIES
Chinook Centre (Shopping mall)
Glenmore Reservoir (Walking, biking, outdoor activities)
Trico Centre for Family Wellness (Community gym & recreational facilities)
Several local coffee shops, restaurants & trendy boutiques.
Public library at the nearby Glenmore Square.
Summary:
- Great for families with a mix of young professionals & long-term residents. Safe & quiet atmosphere with a focus on community involvement with an active Chinook Park Community Association holding events & local initiatives.
For Expert Guidance:
- While navigating the Chinook Park Real Estate Market, reach out to Stewart J. Lowe, an award-winning Realtor with over 23 years of experience. Recognised in 2010 as a Certified Guild Member of The Institute for Luxury Home Marketing, Stewart has a proven track record in high-end real estate sales and exceptional client service. He is known for his friendly, warm, and professional approach. Why not request a no-obligation Marketing Consultation.
Latest Blog Posts
CREB: LATEST REAL ESTATE NEWS. Nov 4 2025
November 4 2025 Pace of new listings growth slows, preventing further inventory gains Calgary, Alberta, Nov. 3, 2025– Inventory levels eased over last month thanks to the combined impact ...
CREB: AIRDRIE LATEST NEWS. Nov 4 2025
November 4 2025 Airdrie Activity slowed as we moved into October. While sales have remained consistent with longer-term trends, new listings reached a record high for October, keeping ...
CREB: COCHRANE LATEST NEWS. Nov 4 2025
November 4 2025 Cochrane Sales in Cochrane improved this month, keeping year-to-date sales at levels that are relatively consistent with last year. At the same time, while levels remained ...
CREB: LATEST OKOTOKS NEWS. Nov 4 2025
November 4 2025 Okotoks October reported 91 new listings on the market, a significant gain over last month and last year’s levels. The rise in new listings was met with slower sales ...
CREB: LATEST CONDO NEWS. Nov 4 2025
November 4 2025 Row With 275 sales in October, year-to-date row sales totaled 3,412 units, a 17 per cent decline over last year. While row sales remain well above long-term trends, ...
CALGARY LRT COMMUNITIES
C-TRAIN COMMUNITIES




