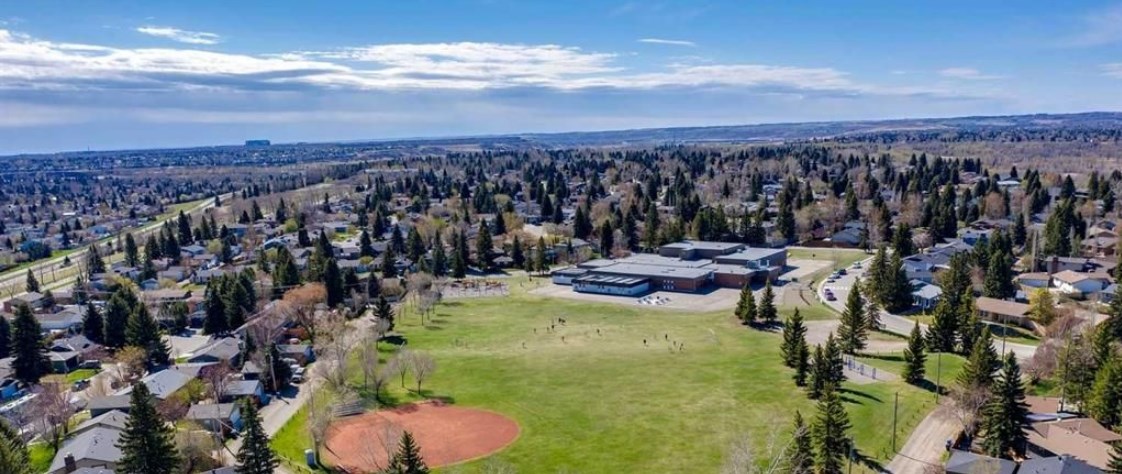Find out how much your current home is worth in today's market.
PARKLAND LUXURY HOMES FOR SALE IN CALGARY SE
Real Estate Listings & Designated Schools for Parkland SE
Parkland, Calgary. SE:
- A serene, well-established community in southeast Calgary, bordered by Fish Creek Provincial Park to the west & south, Bow Bottom Trail to the east & Canyon Meadows Drive to the north. Developed in 1974, it offers a peaceful suburban lifestyle with convenient access to major roadways like Macleod Trail & Deerfoot Trail. Known for its family-friendly atmosphere, mature trees & proximity to natural green spaces. Residents enjoy a peaceful suburban lifestyle with easy access to urban amenities. Scroll down for the latest listings, Designated Schools and Parkland Community overview.

Clients also looked at: Inner City Apartments | Townhouses
Inner City Half Duplex Homes | Home Evaluation

PARKLAND HOMES & CONDOS FOR SALE IN CALGARY
Parkland Homes & Condos for Sale in Calgary SE
PARKLAND COMMUNITY OVERVIEW & DESIGNATED SCHOOLS
Parkland, Calgary, SE:
The Community Association:
- Park 96, offers various recreational facilities & hosts events throughout the year, including family gatherings a creating a strong sense of community.
PARKLAND REAL ESTATE GLANCE
Home Price Range:
(May 2025) $400,000 to $1.3 million+
Average Prices:
(Late 2024): Single-family averaged $1,000,000; whilst Condos averaged $490,000
Home Mix:
Mainly single-family detached, semi-detached & Townhouses
Lot Sizes:
Typically spacious, with mature landscaping
Market Trend:
Homes sell quickly, often within 14 days on average
PARKLAND DESIGNATED SCHOOLS
Public Schools:
Prince of Wales School (CBE): Grades K-6
Deer Run School (CBE): Grades K- 6
Wilma Hansen School (CBE): Grades 7–9
Centennial High School (CBE): Grades 10–12.
Catholic Schools:
St. Philip School (CCSD): Grades K-6
Bishop O’Byrne High School (CCSD): Grades 10–12
PARKS & RECREATION
Fish Creek Provincial Park::
Offers extensive trails & natural beauty.
Park 96:
A Community Association providing amenities like tennis courts, a water park, skating rink & family gatherings.
TRANSIT & ACCESS
Public Transit:
Bus routes #28 and #83, connecting Canyon Meadows LRT.
Major Roadways:
Quick access to Macleod Trail & Deerfoot Trail
Downtown Access:
Approximately a 20-minute drive via Deerfoot Trail.
Summary:
- Parkland offers a tranquil living environment with convenient access to amenities & transportation. Its well-established real estate market, quality educational institutions & very active community association make it an attractive choice for families & individuals seeking a balanced lifestyle in Calgary.
For Expert Guidance:
- While navigating the Parkland Real Estate Market, reach out to Stewart J. Lowe, an award-winning Realtor with over 23 years of experience. Recognised in 2010 as a Certified Guild Member of The Institute for Luxury Home Marketing, Stewart has a proven track record in high-end real estate sales and exceptional client service. He is known for his friendly, warm, and professional approach. Why not request a no-obligation Marketing Consultation.
Latest Blog Posts
CREB: LATEST REAL ESTATE NEWS. Nov 4 2025
November 4 2025 Pace of new listings growth slows, preventing further inventory gains Calgary, Alberta, Nov. 3, 2025– Inventory levels eased over last month thanks to the combined impact ...
CREB: AIRDRIE LATEST NEWS. Nov 4 2025
November 4 2025 Airdrie Activity slowed as we moved into October. While sales have remained consistent with longer-term trends, new listings reached a record high for October, keeping ...
CREB: COCHRANE LATEST NEWS. Nov 4 2025
November 4 2025 Cochrane Sales in Cochrane improved this month, keeping year-to-date sales at levels that are relatively consistent with last year. At the same time, while levels remained ...
CREB: LATEST OKOTOKS NEWS. Nov 4 2025
November 4 2025 Okotoks October reported 91 new listings on the market, a significant gain over last month and last year’s levels. The rise in new listings was met with slower sales ...
CREB: LATEST CONDO NEWS. Nov 4 2025
November 4 2025 Row With 275 sales in October, year-to-date row sales totaled 3,412 units, a 17 per cent decline over last year. While row sales remain well above long-term trends, ...
CALGARY LRT COMMUNITIES
C-TRAIN COMMUNITIES


.jpg)

