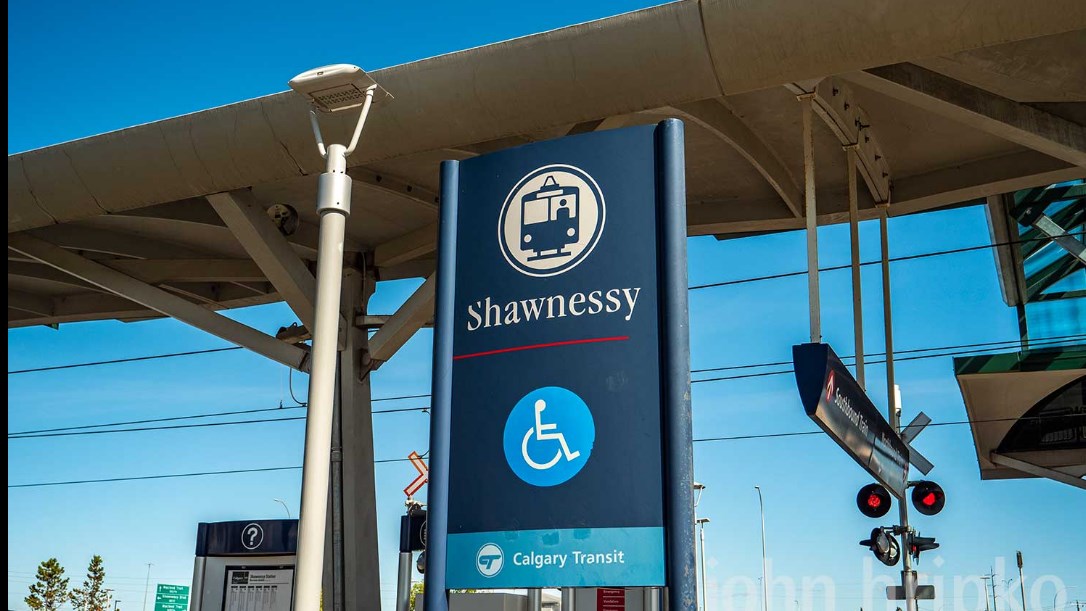Find out how much your current home is worth in today's market.
SHAWNESSY HOMES FOR SALE IN CALGARY
Real Estate Listings & Designated Schools for Shawnessy SW
Shawnessy, Calgary. SW:
- A very popular suburb in the South West of Calgary, Alberta, known for its family-friendly atmosphere, recreational amenities, and convenient access to the City's main routes. The area is popular with young families & offers a combination of residential, commercial & green space. Shawnessy is characterised by its mix of Single-Family homes, Townhouses & Apartment-style living options, with many properties situated in quiet, tree-lined streets. Scroll down for latest listings, Designated Schools and the Shawnessy Community overview.

Shawnessy – The Best 'Burb in the South West?
SHAWNESSY CALGARY HOMES & CONDOS FOR SALE SW
Shawnessy Homes & Condos for Sale in Calgary SW
SHAWNESSY COMMUNITY OVERVIEW & DESIGNATED SCHOOLS
Shawnessy, Calgary. SW:
Location:
Situated in the southern quadrant of Calgary, Shawnessy is well-connected to Major Roads such as Macleod Trail (Highway 2) & Stoney Trail, making it an ideal location for commuters. The area also has great access to Public Transit, including the Shawnessy CTrain Station (LRT Red Line). 35–40 minutes by CTrain (Red Line) to reach Downtown from Shawnessy, & typically takes about 25–30 minutes by car.
Amenities:
Shawnessy features a number of parks, recreational facilities & community centres. Notable amenities include the Shawnessy YMCA, multiple green space & shopping options like the Shawnessy Towne Centre.
Recreation:
Outdoor enthusiasts will appreciate the community's proximity to Fish Creek Provincial Park, one of the largest urban parks in Canada. There are also sports facilities, walking trails & playgrounds.
Safety & Community Feel:
Shawnessy is considered a safe, family-oriented community, enjoying a suburban lifestyle close to urban conveniences.
SHAWNESSY DESIGNATED SCHOOLS
Elementary Schools:
Sundance School (CBE) – Offers K-Grade 6.
St. Cecilia School (CCSD) – A Catholic Elementary School.
Middle Schools:
Elboya School (CBE) – Grades 7-9, focus on excellence.
High Schools:
Centennial High School (CBE) – Grades 10-12.
Notre Dame High School (CCSD) – Grades 10-12.
SHAWNESSY REAL ESTATE GLANCE
Home Styles:
- Shawnessy offers a variety of property types, including Detached Single-family homes, Duplexes, Townhouses & Apartment Condos.
Home Prices (May 2025)
Single-Family Homes: Average Sale Price: $635,000.
Townhouses: Average Sale Price: $435,000.
Apartments: Average Sale Price: $410,000
COMMUNITY SUMMARY
- Shawnessy in Calgary is popular due to its family-friendly atmosphere, convenient location & range of amenities. The community offers a peaceful suburban lifestyle while being well-connected to major roads & The LRT Station is within walking distance (LRT Red Line), making it ideal for commuters. It has excellent schools, recreational facilities like the Shawnessy YMCA & access to Fish Creek Provincial Park for outdoor activities.
For Expert Guidance:
- While navigating the Shawnessy Real Estate Market, reach out to Stewart J. Lowe, an award-winning Realtor with over 23 years of experience. Recognised in 2010 as a Certified Guild Member of The Institute for Luxury Home Marketing, Stewart has a proven track record in high-end real estate sales and exceptional client service. He is known for his friendly, warm, and professional approach. Why not request a no-obligation Marketing Consultation.

Latest Blog Posts
NATHAN JACKSON FROM HOUSEMASTERS EXPLAINS
Video Nathan Direct: 403-588-0800
CREB LATEST REAL ESTATE REPORT JAN 2 2026
2025 housing market shifted to more balanced conditions Calgary, Alberta, Jan. 2, 2026– Following several years of strong price growth, 2025 marked a year of transition thanks to strong ...
CALGARY CONDOS LATEST CREB REPORT JAN 2 2026
Row 2025 sales eased by 17 per cent to 3,838 units. Despite the decline, sales were still higher than long-term trends, as row homes are starting to account for a larger share of the ...
AIRDRIE LATEST CREB REPORT JAN 2 2026
Increased competition from the new home market, along with more supply options in competing resale markets, has contributed to the added supply in the resale market in Airdrie. Following ...
COCHRANE LATEST CREB REPORT JAN 2 2026
Sales in Cochrane were similar to last year and above long-term trends. While demand stayed relatively strong in the town, steady gains in supply did cause conditions to shift to a ...
OKOTOKS LATEST CREB REPORT JAN 2 2026
Okotoks continued to struggle with supply growth. Inventories did rise by over 40 per cent, but levels were exceptionally low last year. Even with the gain in 2025, levels were still ...




