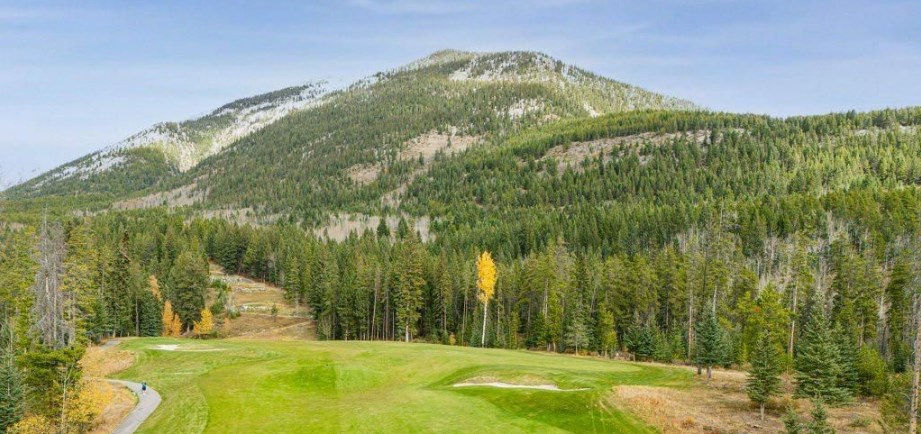Residents of Canmore, Alberta
- Enjoy a lifestyle deeply rooted in nature, outdoor recreation, and community living. Nestled in the heart of the Canadian Rockies, the town offers breathtaking mountain scenery and easy access to activities like hiking, skiing, mountain biking, and climbing, making it a paradise for outdoor enthusiasts year-round.
The pace of life in Canmore:
- It is generally relaxed yet active, with a strong emphasis on wellness and sustainability. Locals often prioritize work-life balance, taking advantage of the town’s proximity to Banff National Park and countless trails and natural spaces. The community is tight-knit and welcoming, with a vibrant arts and culture scene, local markets, and a variety of independent cafes, restaurants, and boutique shops.
Despite its Small size:
- Canmore offers many of the amenities found in larger urban centers, while maintaining a quiet, laid-back atmosphere. Residents often describe life in Canmore as both adventurous and peaceful, where nature and community come together to create a uniquely fulfilling mountain lifestyle. Scroll down for the latest listings and Canmore overview.







