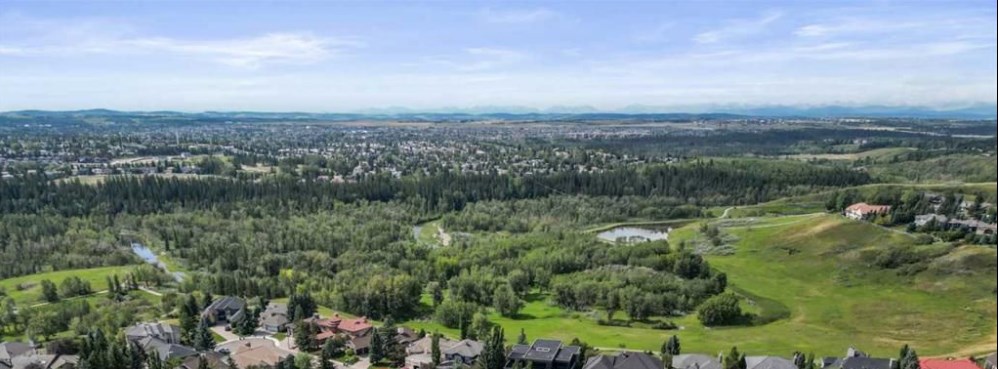Find out how much your current home is worth in today's market
CANYON MEADOWS LUXURY HOMES FOR SALE IN CALGARY SW
Real Estate Listings & Designated Schools for Canyon Meadows SW
Canyon Meadows, Calgary. SW:
- Acknowledged to be a very distinguished community that seamlessly blends natural beauty, recreational amenities & upscale living. Making it a sought-after destination for buyers seeking a refined lifestyle. Nestled adjacent to Fish Creek Provincial Park, one of Canada's largest urban parks, residents enjoy direct access to extensive walking & cycling trails, picnic areas & opportunities for wildlife viewing .The community is also home to the prestigious Canyon Meadows Golf & Country Club, offering members 18 holes of play, a newly renovated clubhouse with 200 acres of beautiful scenery. Scroll down for latest listings, Designated Schools and Canyon Meadows Community overview.

Clients also looked at : Willow Park & Lake Bonavista
CANYON MEADOWS CALGARY LUXURY HOMES & CONDOS FOR SALE SW
Canyon Meadows Homes & Condos for Sale in Calgary SW
CANYON MEADOWS COMMUNITY OVERVIEW & DESIGNATED SCHOOLS
Canyon Meadows, Calgary. SW:
Nestled in the South West of Calgary:
- Canyon Meadows is a vibrant community that seamlessly blends urban convenience with natural beauty.
COMMUNITY HIGHLIGHTS
Close to Nature:
Alongside the expansive Fish Creek Provincial Park, residents enjoy easy access to one of North America's largest urban parks, for exploring nature.
Recreation Facilities:
The Canyon Meadows Aquatic & Fitness Centre offers a variety of programs & activities, catering to fitness enthusiasts and families alike.
Community Association:
The Canyon Meadows Community Association (CMCA) organises numerous social, recreational, and community programs, fostering a strong sense of belonging among residents.
CANYON MEADOWS DESIGNATED SCHOOLS
Public Schools:
- Canyon Meadows School: K-Grade 6
- Robert Warren School: High School (Grades 7-9)
- Dr. E.P. Scarlett High School: Senior high school providing Advanced Placement (AP) & Career & Technology Studies
- St. Catherine Elementary School: A Catholic school offering K-Grade 6.
- Harold Panabaker School: A middle school / French immersion Grades 7-9.
- Sam Livingston School: Elementary School from K-Grade 6.
- Nickle School: A Public Junior High school serving Grades 7-9.
TRANSIT & CONNECTIONS
Transit & Access:
With the Canyon Meadows C-Train Station, Bus Routes nearby and Major Roads, commuting to Downtown & other parts of the City, quick & convenient.
CANYON MEADOWS REAL ESTATE GLANCE
Data: (Mid 2025):
The Luxury Real Estate market in Canyon Meadows, Calgary, demonstrates good activity.
Average Home Prices:
Average price is $745,000, Listings Ranging from $210,000 to $3,950,000. Average price per sq.ft is $495.
CANYON MEADOWS FUTURE PROJECTIONS
Price Growth:
Calgary's overall real estate market is expected to experience a 4.5% increase in average home prices in 2025, driven by buyer confidence & falling rates.(Creb)
COMMUNITY SUMMARY
- Given these trends, Canyon Meadows' Luxury Real Estate Market is poised for continued growth, making it attractive for buyers seeking upscale properties. Canyon Meadows in Calgary offers an established, peaceful lifestyle with mature trees, spacious lots, and a strong community feel. Residents enjoy direct access to Fish Creek Provincial Park, abundant recreation options, and convenient amenities including shopping, schools, and transit. The area blends natural beauty with suburban comfort, attracting families and those who value outdoor activities and a relaxed pace of living.
For Expert Guidance:
- While you are navigating the Canyon Meadows Real Estate Market, consider reaching out to Stu J. Lowe, an award-winning realtor with over 23 years of experience. In 2010, he became a Certified Guild Member of the Institute for Luxury Home Marketing, recognised for his proven sales and exceptional client service. Stu is known for his friendly, warm, and professional approach, ensuring a seamless real estate experience. Why not request out Marketing Consultation.
GLOBAL & LOCAL REACH
LuxuryHomes.com Affiliate & Resaas Worldwide | Home Evaluation
Search Calgary South Communities below (All Styles)
SouthCalgary
- Acadia
- Bayview
- Belmont
- Bonavista Downs
- Braeside
- Bridlewood
- Canyon Meadows
- Cedarbrae
- Chaparral
- Chinook Park
- Deer Ridge
- Deer Run
- Diamond Cove
- Eagle Ridge
- East Fairview Industrial
- Evergreen
- Fairview
- Fairview Industrial
- Glendeer Business Park
- Haysboro
- Kelvin Grove
- Kingsland
- Lake Bonavista
- Legacy
- Maple Ridge
- Midnapore
- Millrise
- Oakridge
- Palliser
- Parkland
- Pump Hill
- Queensland
- Shawnee Slopes
- Shawnessy
- Silverado
- Somerset
- Southwood
- Sundance
- Walden
- Willow Park
- Woodbine
- Woodlands
- Yorkville
Latest Blog Posts
NATHAN JACKSON FROM HOUSEMASTERS EXPLAINS
Video Nathan Direct: 403-588-0800
CREB LATEST REAL ESTATE REPORT JAN 2 2026
2025 housing market shifted to more balanced conditions Calgary, Alberta, Jan. 2, 2026– Following several years of strong price growth, 2025 marked a year of transition thanks to strong ...
CALGARY CONDOS LATEST CREB REPORT JAN 2 2026
Row 2025 sales eased by 17 per cent to 3,838 units. Despite the decline, sales were still higher than long-term trends, as row homes are starting to account for a larger share of the ...
AIRDRIE LATEST CREB REPORT JAN 2 2026
Increased competition from the new home market, along with more supply options in competing resale markets, has contributed to the added supply in the resale market in Airdrie. Following ...
COCHRANE LATEST CREB REPORT JAN 2 2026
Sales in Cochrane were similar to last year and above long-term trends. While demand stayed relatively strong in the town, steady gains in supply did cause conditions to shift to a ...
OKOTOKS LATEST CREB REPORT JAN 2 2026
Okotoks continued to struggle with supply growth. Inventories did rise by over 40 per cent, but levels were exceptionally low last year. Even with the gain in 2025, levels were still ...


.jpg)





