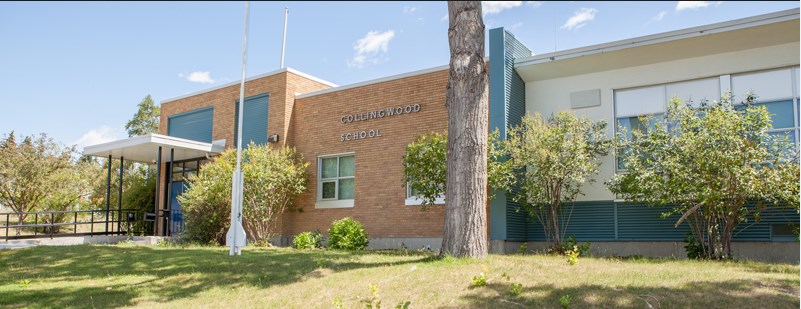Find out how much your current home is worth in today's market.
COLLINGWOOD HOMES FOR SALE IN CALGARY NW
Real Estate Listings & Designated Schools for Collingwood NW
Collingwood, Calgary. NW:
- Established in 1959 Collingwood offers a variety of mid-century homes with spacious lots. Its location adjacent to Nose Hill Park provides residents with access to one of Calgary's largest urban parks, ideal for hiking & biking. Nearby Confederation Park & Canmore Park further enhance outdoor recreational opportunities, featuring tennis courts, walking trails & green space. With close Shopping centres like Brentwood Village & Market Mall offer a range of good retail options The Triwood Community Association gives a strong neighbourhood spirit through various programs & events. With its combination of serene living, excellent schools & recreational facilities, Collingwood remains attractive to home buyers. Scroll down for the latest listings, Designated Schools & Collingwood overview.
THE BEST THINGS ABOUT COLLINGWOOD NW
Clients also looked at : Capitol Hill & Charleswood
COLLINGWOOD HOMES & CONDOS FOR SALE NW
Collingwood Homes & Condos for Sale in Calgary NW
COLLINGWOOD COMMUNITY OVERVIEW & DESIGNATED SCHOOLS
Collingwood, Calgary. NW:
Prime Location:
- Nestled in NW Calgary, Collingwood offers quick access to downtown, major roads (14th St NW & John Laurie Blvd) & public transit.
Scenic Green Spaces & Outdoor Recreation:
- Surrounded by Confederation Park, Nose Hill Park & Canmore Park, ideal for walking, biking & outdoor activities.
Desirable Real Estate & Family-Friendly Community:
- Known for spacious single-family homes, tree-lined streets, and a warm, friendly atmosphere.
COLLINGWOOD DESIGNATED SCHOOLS
Public & Catholic Schools:
- Collingwood School (K-4, French Immersion program)
- St. Francis High School (Catholic school with strong academics).
- William Aberhart High School (Placement & French Immersion)
Close Distance to:
- Southern Alberta Institute of Technology (SAIT), University of Calgary, & Alberta Children's Hospital
REASONS TO LIVE IN COLLINGWOOD
Strong Community Spirit & Events:
- The Collingwood Community Association hosts family-friendly events, programs & activities year-round.
Golf & Recreation Nearby:
- Close to Confederation Golf Course & Calgary Winter Club, offering fitness, tennis & social activities.
Public Transit & Commuter Convenience:
- Bus routes & nearby LRT stations provide easy transit options to Downtown & beyond.
Safe & Peaceful Atmosphere:
- A well-established, quiet neighbourhood with a reputation for safety & a welcoming community.
Close to Shopping & Dining:
- Minutes from Brentwood Village, North Hill Centre, and Market Mall, with a variety of shops, restaurants & services.
Great Investment Potential:
- A sought-after area for real estate investors & families, with a stable housing market & increasing property values.
COMMUNITY SUMMARY
- Buyers are drawn to Collingwood, a tranquil neighbourhood in northwest Calgary, for its blend of natural beauty, strong community ties & proximity to Downtown. It offers a variety of mid-century homes with spacious lots, appealing to young families. Located adjacent to Nose Hill Park it provides residents with access to one of Calgary's largest urban parks.
For Expert Guidance:
- While navigating the Collingwood Real Estate Market, consider reaching out to Stewart J. Lowe, an award-winning realtor with over 23 years of experience. In 2010, he became a Certified Guild Member of The Institute for Luxury Home Marketing, recognised for his proven sales and exceptional client service. Stewart is known for his friendly, warm, and professional approach, ensuring a seamless real estate experience. Why not request a no-obligation Marketing Consultation.
GLOBAL & LOCAL REACH
LuxuryHomes.com Affiliate & Resaas Worldwide | Home Evaluation
Search North West Communities below (All Styles)
North WestCalgary
Latest Blog Posts
NATHAN JACKSON FROM HOUSEMASTERS EXPLAINS
Video Nathan Direct: 403-588-0800
CREB LATEST REAL ESTATE REPORT JAN 2 2026
2025 housing market shifted to more balanced conditions Calgary, Alberta, Jan. 2, 2026– Following several years of strong price growth, 2025 marked a year of transition thanks to strong ...
CALGARY CONDOS LATEST CREB REPORT JAN 2 2026
Row 2025 sales eased by 17 per cent to 3,838 units. Despite the decline, sales were still higher than long-term trends, as row homes are starting to account for a larger share of the ...
AIRDRIE LATEST CREB REPORT JAN 2 2026
Increased competition from the new home market, along with more supply options in competing resale markets, has contributed to the added supply in the resale market in Airdrie. Following ...
COCHRANE LATEST CREB REPORT JAN 2 2026
Sales in Cochrane were similar to last year and above long-term trends. While demand stayed relatively strong in the town, steady gains in supply did cause conditions to shift to a ...
OKOTOKS LATEST CREB REPORT JAN 2 2026
Okotoks continued to struggle with supply growth. Inventories did rise by over 40 per cent, but levels were exceptionally low last year. Even with the gain in 2025, levels were still ...









