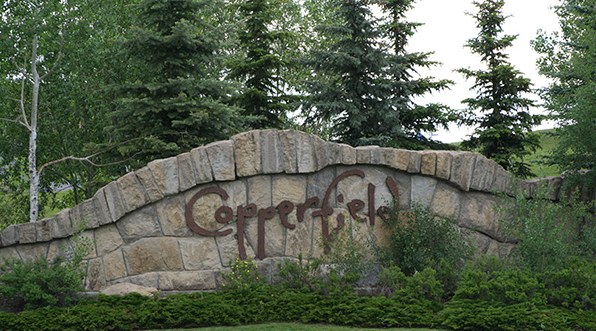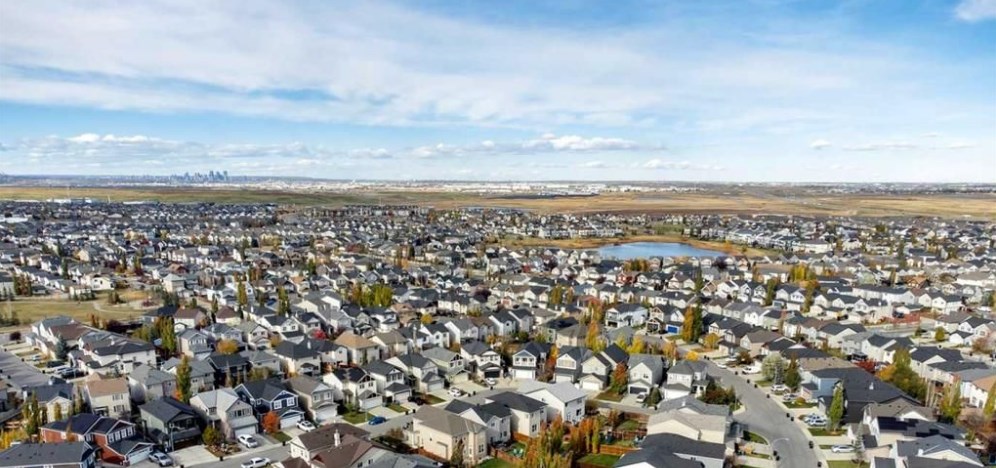Find out what your current home is worth in today's market.
COPPERFIELD HOMES FOR SALE IN CALGARY SE
Real Estate Listings & Designated Schools for Copperfield SE
Copperfield, Calgary. SE:
- The Community offers a peaceful suburban retreat with the convenience of urban amenities. This family-oriented neighbourhood features plenty of green space, parks & pathways, making it ideal for outdoor activities and recreation. Residents appreciate the close-knit community vibe, with schools, shopping centres & services all nearby. The neighbourhood is well-connected to major routes like Stoney Trail, providing easy access to Downtown & surrounding areas, while still offering a quieter, more relaxed pace of life. Copperfield is perfect for those who want a blend of comfort, convenience, affordability & natural beauty in a welcoming setting. Scroll down for the latest Listings, Designated Schools and the Copperfield Community overview.

Clients also looked at: Cranston & McKenzie Towne
SOUTH EAST CONDOS | SOUTH EAST HOMES
COPPERFIELD HOMES & CONDOS FOR SALE CALGARY SE
Copperfield Homes & Condos for Sale Calgary SE
COPPERFIELD COMMUNITY OVERVIEW & DESIGNATED SCHOOLS
Copperfield, Calgary. SE
Family-Friendly:
Copperfield is renowned for its warm and welcoming community, making it an ideal place for families to settle and grow.
Established Community:
Since its inception in 2002, Copperfield has developed into a well-established neighbourhood featuring completed landscaping, schools, and a variety of programs and amenities.
Green Spaces & Outdoor Activities:
Residents enjoy numerous parks, interconnected pathways, and three serene ponds, perfect for walking, biking, and family outings.
Close to Shopping & Dining:
Conveniently located near major retail hubs such as South Trail Crossing, South Pointe, and Seton's retail and entertainment district, offering a plethora of shopping and dining options.
Access to Quality Education:
The community boasts two elementary schools within its bounds, with junior high and high schools, as well as two colleges, just a short distance away.
COPPERFIELD DESIGNATED SCHOOLS
Public Schools:
Copperfield School (Grades K-5):
Joane Cardinal-Schubert High School (Grades 10-12):
Catholic Schools:
- St. Isabella Elementary Junior High School (Grades K-9):
These schools provide a variety of educational options to meet the diverse needs of families in the Copperfield community.
Excellent Transportation Links:
With easy access to Stoney Trail, Deerfoot Trail, 52nd St. SE, and Highway 22X, commuting is a breeze. With current CTrain Stations and Future developments like the Green Line LRT will further enhance connectivity.
Vibrant Community Events & Recreation:
The Copperfield Community Centre offers facilities like tennis courts, basketball courts & an outdoor skating rink, fostering a lively & engaging environment.
COPPERFIELD REAL ESTATE GLANCE
Home Mix:
- From starter condos to estate homes, Copperfield offers a wide range of housing styles to suit various preferences and budgets.
Single-Family Homes:
Average price: $500,000 - $600,000. Prices vary depending on home size (3-4 bedrooms), lot size, and upgrades. Detached homes are typically the most expensive property type in the area.
Townhouses:
Average price: $300,000 - $400,000 Townhouses are a more affordable option, often with 2-3 bedrooms and modern features. Prices can be higher if the townhouse is a newer build or in a sought-after location.
Apartments/Condos:
Average price: $200,000 - $300,000. Price range depends on the building’s age, size, and amenities (e.g., underground parking, fitness centre). Condos tend to be more affordable, making them popular with first-time buyers or renters.
Strong Real Estate Market
Copperfield has a robust real estate market.
COPPERFIELD REAL ESTATE PROFESSIONAL
For Expert Guidance:
- While navigating the Copperfield Real Estate Market, consider reaching out to Stewart J. Lowe, an award-winning realtor with over 23 years of experience. In 2010, he became a Certified Guild Member of The Institute for Luxury Home Marketing, recognised for his proven sales and exceptional client service. Stewart is known for his friendly, warm, and professional approach. Why not request a no-obligation Marketing Consultation.

Search the South East by Communities below (All Styles)
South EastCalgary
Latest Blog Posts
NATHAN JACKSON FROM HOUSEMASTERS EXPLAINS
Video Nathan Direct: 403-588-0800
CREB LATEST REAL ESTATE REPORT JAN 2 2026
2025 housing market shifted to more balanced conditions Calgary, Alberta, Jan. 2, 2026– Following several years of strong price growth, 2025 marked a year of transition thanks to strong ...
CALGARY CONDOS LATEST CREB REPORT JAN 2 2026
Row 2025 sales eased by 17 per cent to 3,838 units. Despite the decline, sales were still higher than long-term trends, as row homes are starting to account for a larger share of the ...
AIRDRIE LATEST CREB REPORT JAN 2 2026
Increased competition from the new home market, along with more supply options in competing resale markets, has contributed to the added supply in the resale market in Airdrie. Following ...
COCHRANE LATEST CREB REPORT JAN 2 2026
Sales in Cochrane were similar to last year and above long-term trends. While demand stayed relatively strong in the town, steady gains in supply did cause conditions to shift to a ...
OKOTOKS LATEST CREB REPORT JAN 2 2026
Okotoks continued to struggle with supply growth. Inventories did rise by over 40 per cent, but levels were exceptionally low last year. Even with the gain in 2025, levels were still ...





