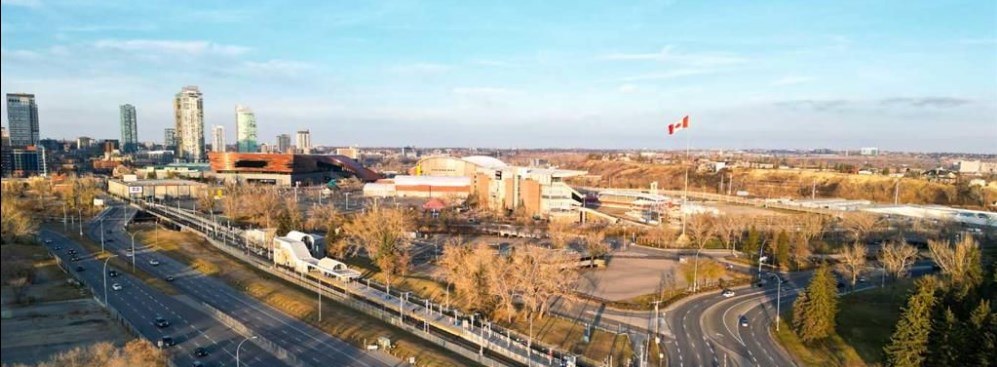Find out how much your current home is worth in today's market.
ERLTON LUXURY HOMES FOR SALE IN CALGARY SW
Real Estate Listings & Designated Schools for Erlton SW
Erlton, Calgary. SW:
- A popular destination for home buyers due to its prime Inner-City location, offering quick access to Downtown while maintaining a quieter, residential feel. The neighbourhood is known for its proximity to the Elbow River, scenic pathways & Lindsay Park, making it ideal for outdoor enthusiasts. It also benefits from excellent Transit options, including the Erlton/Stampede LRT station, & is close to amenities like the Repsol Sport Centre & the vibrant Mission district with its shops and restaurants. These features, combined with a mix of charming older homes & the modern condos, make Erlton very appealing to buyers. Scroll down for the latest listings, Designated Schools and Erlton Community overview.
A CHARMING INNER CITY COMMUNITY

Clients also looked at : Inner City Homes & Mission
ERLTON HOMES & CONDOS FOR SALE
Erlton Homes & Condos for Sale in Calgary SW
ERLTON COMMUNITY OVERVIEW & DESIGNATED SCHOOLS
Erlton, Calgary, Inner City. SW
History:
Established in 1906, Erlton is one of Calgary's oldest communities, with a rich history that reflects its early 20th-century origins.
Revitalisation:
Over the years, Erlton has undergone significant redevelopment, transitioning from older Detached homes to Luxury Brownstones, Apartments & Townhouses, many offering stunning views of the Downtown skyline or the Elbow River.
ERLTON COMMUNITY HIGHLIGHTS
Prime Location:
Situated between Macleod Trail & Elbow River, Erlton offers residents quick access to Downtown great for professionals short commute.
Recreation:
Adjacent to the MNP Community & Sport Centre & Lindsay Park, residents enjoy a variety of fitness. Also Elbow River pathways for walking, jogging & cycling.
Close to Entertainment:
Erlton is close to Stampede Park, home to the famous Calgary Stampede & numerous events throughout the year.
ERLTON DESIGNATED SCHOOLS
Public Schools:
Rideau Park School: Grades K-9.
Western Canada High School: Grades 10-12.
Catholic Schools:
St. Mary's High School: A Catholic High School.
ERLTON REAL ESTATE GLANCE
Market Trends :
Erlton, one of Calgary's historic neighbourhoods, continues to attract residents with its blend of urban convenience & scenic charm.
Here's an overview of the condo market & developments for 2024:
CROSSTOWN DEVELOPMENT
Prime Location:
Situated at the intersection of Erlton Road SW & 25 Ave SW, directly across from the Erlton-Stampede LRT station. Calgary C-Train Lines
Project Details:
Developed by Anthem, this mixed-use, transit-oriented project comprises four residential towers & a podium, totalling over 570,000 sq.ft .
Home Prices:
The average price In Aug 2025 was $899,900 - $1,699,000, catering to buyers seeking upscale urban living.
CALGARY CONDO OVERVIEW
Creb Latest Condo News
Sales & Pricing:
Citywide, Calgary's condo market experienced a modest sales increase of nearly 3% in 2024 early 2025. Today we are heading for a more balanced market .
Luxury:
The luxury Condo market saw growth, High-end units with views of the Bow River & Mountains remain in demand.
AMENITIES & LIFESTYLE
Shopping and Dining:
Residents enjoy proximity to a variety of shopping centres, including Chinook Centre, which houses numerous retailers.
Transport:
The Erlton/Stampede CTrain station provides convenient public transit access, connecting residents to various parts of the City
Summary:
- Erlton seamlessly combines historic charm with modern living, making it a desirable place to live in a vibrant community close to Calgary's core.
For Expert Guidance:
- While navigating the Erlton Real Estate Market, consider reaching out to Stewart J. Lowe, an award-winning realtor with over 23 years of experience. In 2010, he became a Certified Guild Member of The Institute for Luxury Home Marketing, recognised for his proven sales and exceptional client service. Stewart is known for his friendly, warm, and professional approach, ensuring a seamless real estate experience. Why not request a no-obligation Marketing Consultation.
GLOBAL & LOCAL REACH
Home Evaluation | Luxury Homes.com & Resaas Worldwide
Latest Blog Posts
NATHAN JACKSON FROM HOUSEMASTERS EXPLAINS
Video Nathan Direct: 403-588-0800
CREB LATEST REAL ESTATE REPORT JAN 2 2026
2025 housing market shifted to more balanced conditions Calgary, Alberta, Jan. 2, 2026– Following several years of strong price growth, 2025 marked a year of transition thanks to strong ...
CALGARY CONDOS LATEST CREB REPORT JAN 2 2026
Row 2025 sales eased by 17 per cent to 3,838 units. Despite the decline, sales were still higher than long-term trends, as row homes are starting to account for a larger share of the ...
AIRDRIE LATEST CREB REPORT JAN 2 2026
Increased competition from the new home market, along with more supply options in competing resale markets, has contributed to the added supply in the resale market in Airdrie. Following ...
COCHRANE LATEST CREB REPORT JAN 2 2026
Sales in Cochrane were similar to last year and above long-term trends. While demand stayed relatively strong in the town, steady gains in supply did cause conditions to shift to a ...
OKOTOKS LATEST CREB REPORT JAN 2 2026
Okotoks continued to struggle with supply growth. Inventories did rise by over 40 per cent, but levels were exceptionally low last year. Even with the gain in 2025, levels were still ...


.jpg)






