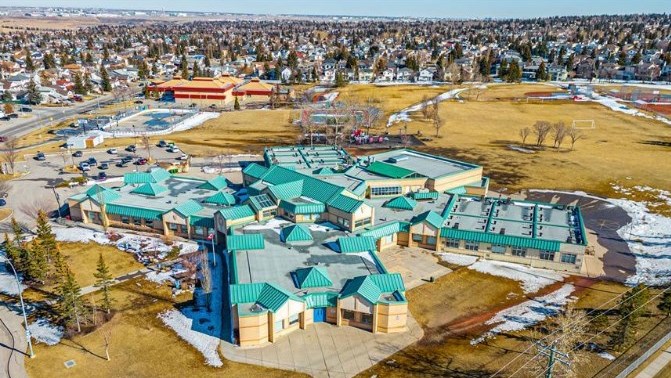Find out what your current home is worth in today's market.
MacEWAN GLEN HOMES FOR SALE IN CALGARY
Real Estate Listings & Designated Schools for MacEwan Glen NW
MacEwan Glen, Calgary. NW:
- Loved for its peaceful suburban atmosphere combined with convenient access to the city's amenities. The community is family-oriented, with a variety of parks & green spaces like the scenic Nose Hill Park nearby. It's known for its friendly, tight-knit vibe, with well-established homes & a sense of community. The area offers a mix of affordable housing options, making it ideal for first-time home buyers & families looking for spacious properties. Additionally, MacEwan Glen is well-connected to major roads & Calgary Public Transit, providing great access to Downtown. Also featured are good schools, shopping centres & recreational facilities. Scroll down for the latest listings, Designated Schools and the MacEwan Glen Community overview.

Home Evaluation | NW Homes
NW CONDOS | NORTH WEST HALF DUPLEX HOMES
MacEWAN GLEN CALGARY REAL ESTATE FOR SALE
MacEwan Glen Homes & Condos for Sale in Calgary NW
MacEWAN GLEN COMMUNITY OVERVIEW & DESIGNATED SCHOOLS
MacEwan Glen, Calgary. NW:
Location & Access:
✔ Located in NW Calgary, offering a peaceful suburban feel & City access.
✔ Access via 14th Street NW, Country Hills Boulevard & Deerfoot Trail for all routes.
✔ Close to Nose Hill Park, one of Calgary’s largest green spaces.
MacEWAN GLEN DESIGNATED SCHOOLS
Public Schools (Designated)
MacEwan Glen School (Grades K-6). A public elementary school.
George P. Vanier School (Grades 7-9). A middle school near the MacEwan Glen community.
William Aberhart High School (Grades 10-12). A public high school situated in the northwest.
Catholic Schools (Designated)
- St. Helena School (Grades K-6) A Catholic elementary school in the northwest.
Notre Dame High School (Grades 10-12) located close to the MacEwan Glen.
Private Schools
Calgary Academy (Grades K-12). A private school known for a focus on individualized learning and academic support.
Rundle College (Grades K-12). A well-regarded private institution.
Webber Academy (Grades K-12) A prestigious private school known for its rigorous academic environment.
Real Estate Options:
✔ Primarily single-family homes with spacious yards and mature trees
✔ Some Townhouses & Duplexes offering more affordable housing choices
✔ Many homes feature stunning views, walkouts & well-maintained properties
Community & Lifestyle:
✔ A quiet, well-established neighbourhood with a strong sense of community
✔ Walking paths, playgrounds, & easy access to Nose Hill Park.
✔ Close to shopping & eateries at Beddington Towne Centre or Country Hills Village
WHY YOU SHOULD LIVE IN MacEWAN GLEN
✔ A family-friendly, safe neighbourhood with a welcoming atmosphere
✔ Ideal for Families, Downsizers & Professionals looking for a peaceful environment
✔ Strong real estate value in a well-connected & nature-focused community
For Expert Guidance:
- While navigating the MacEwan Glen Homes for Sale, consider reaching out to Stewart J. Lowe, an award-winning North West realtor with over 23 years of experience. Stewart is known for his friendly, warm, and professional approach, ensuring a seamless real estate experience. Why not request a no-obligation Marketing Consultation.
Search Northwest Homes by Communities below (All Styles)
North WestCalgary
Latest Blog Posts
CREB: LATEST REAL ESTATE NEWS. Dec 1 2025
Dec. 01, 2025 | CREB Conditions remain relatively balanced as we head into the winter months In line with typical seasonal trends, sales, new listings and inventory levels all slowed ...
CREB: AIRDRIE LATEST NEWS. Dec 1 2025
Airdrie As per typical seasonal behaviour, sales, new listings and inventory levels all eased over levels reported last month. Overall, both sales and new listings have remained at ...
CREB: COCHRANE LATEST NEWS. Dec 1 2025
Cochrane The seasonal monthly pullback in new listings was not enough to prevent November levels from reaching a record high. While sales also remained relatively strong for November, ...
CREB: LATEST OKOTOKS NEWS. Dec 1 2025
Okotoks Unlike other areas, sales in Okotoks improved compared to last month and were similar to levels reported last year. This in part could be related to the higher level of new ...
CREB: LATEST CONDO NEWS. Dec 1 2025
Row November sales eased to 257, however, last year was a record high for the month and current sales remain above long-term trends. Where there continues to be more notable shifts ...
CALGARY LRT COMMUNITIES
C-TRAIN COMMUNITIES




