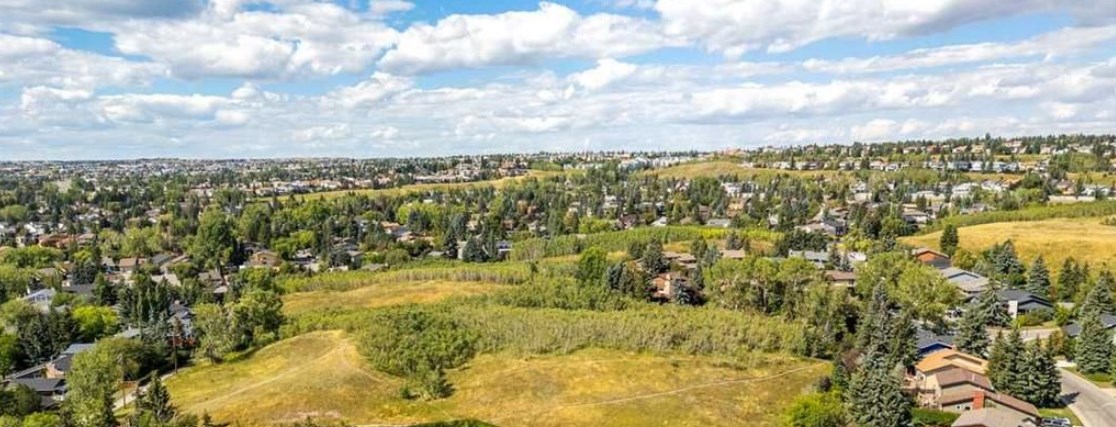Find out how much your current home is worth in today's market
RANCHLANDS HOMES FOR SALE IN CALGARY NW
Real Estate Listings & Designated Schools for Ranchlands NW
Ranchlands, Calgary. NW:
- Mainly for its affordable housing, family-friendly atmosphere & close-knit community. The neighbourhood offers ample green space, parks & easy access to outdoor recreation, while being conveniently located near shopping, dining & public transit ( Crowfoot Station & Scenic Acres LRT). Its peaceful, suburban vibe combined with great amenities makes it an ideal place for families, first-time buyers, and those seeking a quiet, yet accessible location in north west Calgary. Scroll down for the latest listings, Designated Schools and Ranchlands Community overview.

Clients also looked at: Hawkwood & Arbour Lake
ALL NORTHWEST HOMES | HOME EVALUATION
NW APARTMENTS | NW HALF DUPLEX HOMES
RANCHLANDS CALGARY HOMES & CONDOS FOR SALE
Ranchlands Homes & Condos for sale in Calgary
RANCHLANDS COMMUNITY OVERVIEW & DESIGNATED SCHOOLS
Ranchlands, Calgary. NW:
Location:
Situated in the northwest, close to the Rocky Mountains Foothills.
Established:
Developed in the 1970's & 1980's, Residential & Commercial.
Housing Mix:
Mainly Single-family homes, Townhouses & Apartment Condos.
RANCHLANDS DESIGNATED SCHOOLS
Public Schools:
Elementary
Ranchlands School (Public, Grades K-6)
St. Rita School (Catholic, Grades K-6)
Middle Schools:
Branton Bilingual Junior High School (Public, Grades 7-9)
High Schools:
William Aberhart High School (Public)
Bowness High School (Public)
RANCHLANDS REAL ESTATE GLANCE
Price Ranges:
Homes range from the mid $300,000's to around $600,000, with some Townhouses & Apartments available at more affordable prices.
Real Estate Market:
Popular with first-time home buyers, families & investors due to its affordable prices & good proximity to amenities.
RANCHLANDS COMMUNITY AMENITIES
Parks & Recreation:
Several parks & green space including Ranchlands Park, close to walking paths & a short drive to the Calgary Winter Club.
Transportation:
Accessible via major roads like Sarcee Trail & Country Hills Blvd, close to the Calgary Transit Bus Routes & Crowfoot LRT Station.
Shopping & Dining:
Close to Crowfoot Crossing shopping area with retail stores, restaurants & essential services.
COMMUNITY SUMMARY
Affordable living & known for offering more affordable housing options compared to nearby areas. With very good access to everything.
For Expert Guidance:
- While navigating the Ranchlands & North West Real Estate Market, reach out to Stewart J. Lowe, an award-winning Realtor with over 23 years of experience. Stewart has a proven track record in high-end real estate sales and exceptional client service. He is known for his friendly, warm, and professional approach. Why not request a no-obligation Marketing Consultation.
Latest Blog Posts
NATHAN JACKSON FROM HOUSEMASTERS EXPLAINS
Video Nathan Direct: 403-588-0800
CREB LATEST REAL ESTATE REPORT JAN 2 2026
2025 housing market shifted to more balanced conditions Calgary, Alberta, Jan. 2, 2026– Following several years of strong price growth, 2025 marked a year of transition thanks to strong ...
CALGARY CONDOS LATEST CREB REPORT JAN 2 2026
Row 2025 sales eased by 17 per cent to 3,838 units. Despite the decline, sales were still higher than long-term trends, as row homes are starting to account for a larger share of the ...
AIRDRIE LATEST CREB REPORT JAN 2 2026
Increased competition from the new home market, along with more supply options in competing resale markets, has contributed to the added supply in the resale market in Airdrie. Following ...
COCHRANE LATEST CREB REPORT JAN 2 2026
Sales in Cochrane were similar to last year and above long-term trends. While demand stayed relatively strong in the town, steady gains in supply did cause conditions to shift to a ...
OKOTOKS LATEST CREB REPORT JAN 2 2026
Okotoks continued to struggle with supply growth. Inventories did rise by over 40 per cent, but levels were exceptionally low last year. Even with the gain in 2025, levels were still ...




