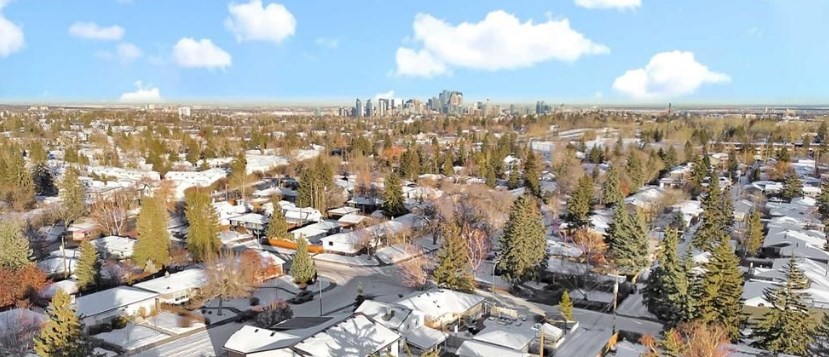Find out what your current home is worth in today's market.
RUTLAND PARK HOMES FOR SALE IN CALGARY SW
Real Estate Listings & Designated Schools for Rutland SW
Rutland Park, Calgary: SW:
- A charming well-established neighbourhood located in south west Calgary. Known for its quiet, residential atmosphere, proximity to Major Roads & a variety of community amenities, Rutland Park offers the perfect blend of suburban living with good access to urban conveniences. Scroll down for the latest listings, Designated Schools and Rutland Park overview.

Clients also looked at: Signal Hill & Springbank Hill SW
RUTLAND PARK HOMES & CONDOS FOR SALE IN CALGARY SW
Rutland Park Homes & Condos for Sale in Calgary
RUTLAND PARK COMMUNITY OVERVIEW & DESIGNATED SCHOOLS
Rutland Park, Calgary. SW:
Location:
- Rutland Park is in south west Calgary, flanked by Glenmore Trail SW, Crowchild Trail SW, & 19th Street SW, making it easily accessible to Downtown & surrounding neighbourhoods like Garrison Woods & Altadore.
Residential Area:
- Rutland Park features a mix of older homes, many dating back to the mid-20th century, along with the newer developments. A residential neighbourhood with tree-lined streets, quiet & family-friendly.
Green Spaces & Parks:
- Close to several parks & recreation areas, like Rutland Park Green & Glenmore Park, with walking trails, biking paths & stunning views of the Reservoir. Nearby South Glenmore Park also has Sports Fields & a Lake.
Family-Friendly:
- Rutland Park is an ideal for families gatherings, with plenty of green spaces. Good access to schools.
Close to Amenities:
- With its location near Marda Loop, Killarney, & Crowchild Trail, Rutland Park residents enjoy convenient access to shopping, dining, & entertainment, including Glenmore Landing Shopping Centre.
RUTLAND PARK DESIGNATED & NEARBY SCHOOLS
- Rutland Park School ( Sir James Loughheed) Grades K-6 : A local elementary school.
- Killarney School: Located nearby, Grades K-9.
Other Nearby Schools:
- Westgate School Grades K-6: A short distance away,
- Bowness High School: NW Serving students Grades 10-12.
- St. Michael School: Nearby Catholic school Grades K-9.
Post-Secondary Education Distance & Travel Time from Rutland Park
University of Calgary: • Distance:-6.2 km • Drive time: 10–15 minutes
Mount Royal University: • Distance-1.25 km • Drive time:-5 minutes
NEARBY RUTLAND PARK AMENITIES
Community Association
Public Parks & Recreation:
- Rutland Park is close to Glenmore Park, a major recreational area with walking trails, tennis courts & access to the Glenmore Reservoir. Residents can enjoy the outdoors with cycling, hiking, & family gatherings.
Shopping & Dining:
- The community is close to the Trendy Marda Loop district, which features a variety of local shops, restaurants & cafes. The Glenmore Landing Shopping Centre offers a range of retail stores, supermarkets & services for residents.
Public Transit:
- Rutland Park is well-served by Calgary's CTrain System with easy access to Downtown & surrounding areas. The nearby 18th Street SW & Crowchild Trail SW make commuting easy.
Healthcare:
- The community is close to Rockyview General Hospital, one of Calgary’s leading healthcare facilities & pharmacies for medical services.
For Expert Guidance:
- While navigating the Rutland Park Real Estate Market, reach out to Stewart J. Lowe, an award-winning Realtor with over 23 years of experience. Recognised in 2010 as a Certified Guild Member of The Institute for Luxury Home Marketing, Stewart has a proven track record in high-end real estate sales and exceptional client service. He is known for his friendly, warm, and professional approach. Why not request a no-obligation Marketing Consultation.

Latest Blog Posts
NATHAN JACKSON FROM HOUSEMASTERS EXPLAINS
Video Nathan Direct: 403-588-0800
CREB LATEST REAL ESTATE REPORT JAN 2 2026
2025 housing market shifted to more balanced conditions Calgary, Alberta, Jan. 2, 2026– Following several years of strong price growth, 2025 marked a year of transition thanks to strong ...
CALGARY CONDOS LATEST CREB REPORT JAN 2 2026
Row 2025 sales eased by 17 per cent to 3,838 units. Despite the decline, sales were still higher than long-term trends, as row homes are starting to account for a larger share of the ...
AIRDRIE LATEST CREB REPORT JAN 2 2026
Increased competition from the new home market, along with more supply options in competing resale markets, has contributed to the added supply in the resale market in Airdrie. Following ...
COCHRANE LATEST CREB REPORT JAN 2 2026
Sales in Cochrane were similar to last year and above long-term trends. While demand stayed relatively strong in the town, steady gains in supply did cause conditions to shift to a ...
OKOTOKS LATEST CREB REPORT JAN 2 2026
Okotoks continued to struggle with supply growth. Inventories did rise by over 40 per cent, but levels were exceptionally low last year. Even with the gain in 2025, levels were still ...



.jpg)



