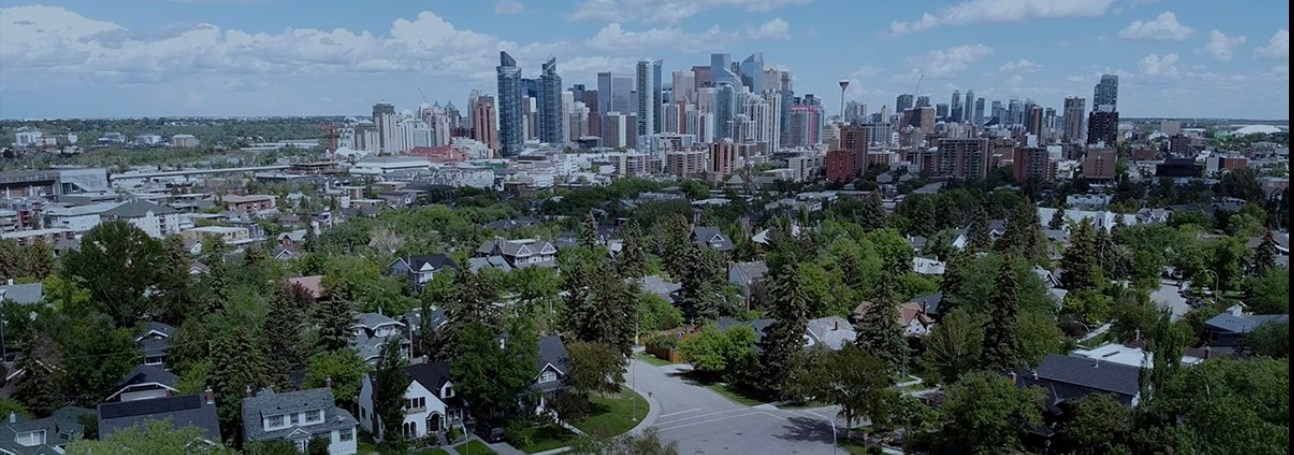Find out how much your current home is worth in today's market.
SCARBORO LUXURY HOMES FOR SALE IN CALGARY INNER CITY
Real Estate Listings & Designated Schools for Scarboro SW
Scarboro, Calgary. SW:
- Very distinguished Inner-City neighbourhood in Calgary, renowned for its rich History, architectural elegance & peaceful ambience. Established in the early 20th century, Scarboro was meticulously planned by the Olmsted Brothers, the same landscape architects behind New York's Central Park. Their design embraced the English Garden City movement, featuring wide streets, deep setbacks & small triangular park-lets at the Intersections, all harmonising with the natural topography of the land.
Situated Atop a Bluff:
- Scarboro offers residents breathtaking views of Downtown & it's surrounding landscapes. The neighbourhood comprises approximately 328 Single-family homes, many nearing their centennial, showcasing architectural styles such as Tudor, Colonial Revival & Craftsman. These homes are set amidst tree-lined streets, contributing to the area's tranquil & beautiful picturesque setting. Scroll down for the latest listings, Designated Schools and the Scarboro Community overview.

Clients also looked at: Inner City Apartments | Townhouses
Inner City Half Duplex Homes
All Inner City Homes | Home Evaluation
SCARBORO INNER CITY HOMES & CONDOS FOR SALE
Scarboro Homes & Condos for Sale in Calgary SW
SCARBORO COMMUNITY OVERVIEW & DESIGNATED SCHOOLS
Scarboro, Calgary. SW:
History:
Establishment:
Developed in the early 20th century, Scarboro was designed by the esteemed Olmsted firm, known for their emphasis on natural landscapes & street patterns. This design approach set Scarboro apart from the traditional grid layouts prevalent in other Calgary communities.
Architectural Heritage:
The neighbourhood showcases a variety of architectural styles. These well-preserved homes contribute to Scarboro's distinct Historical charm, as one of Calgary's most prestigious communities.
SCARBORO COMMUNITY FEATURES
Prime Location:
Situated atop a bluff overlooking downtown Calgary, Scarboro offers residents scenic City views while maintaining a family-oriented atmosphere. Its closeness to the City Centre gives it great access.
Green Spaces:
The community is adorned with mature, leafy tree-lined streets with several parks, reflecting the Olmsted firm's commitment to integrating natural beauty into urban planning. Triangle Park, for instance, remains a central green space for residents to enjoy.
Community:
The Scarboro Community Association, established in 1934, plays a huge role in bringing residents together. The Association also actively participates in preserving the neighbourhood's Historical integrity.
SCARBORO DESIGNATED SCHOOLS
Public Schools (Calgary Board of Education)
Sunalta School — Grades K–6.
Western Canada High School — Grades 10–12 (designated high school for Scarboro).
Catholic Schools (Calgary Catholic School District)
Sacred Heart School — Elementary ( Grades K+).
St. Monica School — Grades Junior High (or K–9) (in the same community)
St. Mary’s High School — Senior High (Grades 10–12) (for Scarboro / Sunalta area)
Private Schools:
Clear Water Academy — Grades Pre-K to Grade 12, Catholic private school.
SCARBORO REAL ESTATE GLANCE
Luxury Living:
Scarboro mainly features Estate Homes that blend Historical Architecture with the modern amenities. These homes often boast spacious interiors, large lots & really exquisite craftsmanship, appealing to discerning buyers seeking to live in Luxury & elegance.
Summary:
- Residents & the Community Association are dedicated to maintaining the architectural integrity of the neighbourhood. Efforts are ongoing to protect the unique design & the Historical significance of Scarboro from modern development pressures. The neighbourhood is also home to the Calgary Tennis Club, the largest outdoor seasonal tennis club in Alberta & is close to several parks, including Royal Sunalta Park. Scarboro, Calgary continues to be a beautiful place to call home.
For Expert Guidance:
- While navigating the Scarboro Luxury Real Estate Market, reach out to Stewart J. Lowe, an award-winning Realtor with over 23 years of experience. Recognised in 2010 as a Certified Guild Member of The Institute for Luxury Home Marketing, Stewart has a proven track record in high-end real estate sales and exceptional client service. He is known for his friendly, warm, and professional approach. Why not request a no-obligation Marketing Consultation.
Latest Blog Posts
NATHAN JACKSON FROM HOUSEMASTERS EXPLAINS
Video Nathan Direct: 403-588-0800
CREB LATEST REAL ESTATE REPORT JAN 2 2026
2025 housing market shifted to more balanced conditions Calgary, Alberta, Jan. 2, 2026– Following several years of strong price growth, 2025 marked a year of transition thanks to strong ...
CALGARY CONDOS LATEST CREB REPORT JAN 2 2026
Row 2025 sales eased by 17 per cent to 3,838 units. Despite the decline, sales were still higher than long-term trends, as row homes are starting to account for a larger share of the ...
AIRDRIE LATEST CREB REPORT JAN 2 2026
Increased competition from the new home market, along with more supply options in competing resale markets, has contributed to the added supply in the resale market in Airdrie. Following ...
COCHRANE LATEST CREB REPORT JAN 2 2026
Sales in Cochrane were similar to last year and above long-term trends. While demand stayed relatively strong in the town, steady gains in supply did cause conditions to shift to a ...
OKOTOKS LATEST CREB REPORT JAN 2 2026
Okotoks continued to struggle with supply growth. Inventories did rise by over 40 per cent, but levels were exceptionally low last year. Even with the gain in 2025, levels were still ...



.jpg)






