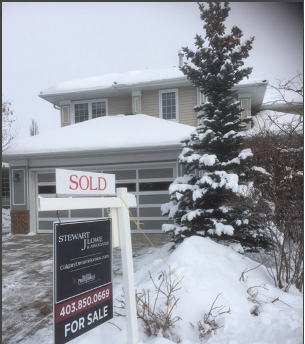Find out how much your current home is worth in today's market.
SCENIC ACRES HOMES FOR SALE IN CALGARY NW
Real Estate Listings & Designated Schools for Scenic Acres NW
Scenic Acres, Calgary. NW:
- One of the standout features of Scenic Acres is its proximity to the Crowfoot LRT Station, which provides direct access to Downtown Calgary in under 20 minutes, making it an attractive option for commuters. The station, opened in 2009, is conveniently located adjacent to the community & is connected via pedestrian overpasses, enhancing walk ability & reducing reliance on personal vehicles. This combination of natural beauty, community engagement, & excellent transit connectivity contributes to Scenic Acres' popularity among residents. Scroll down for the latest listings, Designated Schools and Scenic Acres Community overview.
Scenic Acres – The Best 'Burb in the North West?
FAST-TRACK TO YOUR NORTH WEST HOME
ALL NORTH WEST HOMES | NORTH WEST APARTMENTS | TOWNHOUSES
SCENIC ACRES HOMES & CONDOS FOR SALE NW
Scenic Acres NW Homes & Condos for Sale
SCENIC ACRES COMMUNITY OVERVIEW & DESIGNATED SCHOOLS
Scenic Acres, Calgary. NW:
✔ Prime Location:
- Bordered by Nose Hill Drive to the East and Stoney Trail to the West, providing quick access to Downtown Calgary or the Rocky Mountains.
✔ Easy Transit Access:
- Close to Crowfoot LRT Station, which extends from Dalhousie Station and features 1,350+ Park 'n' Ride stalls for a convenient commute.
✔ Outdoor Recreation & Green Space:
- Enjoy numerous parks, pathways & playgrounds, perfect for walking, biking & family gatherings.
✔ Hockey & Sports:
- Home to the Scenic Acres Community Arena, offering minor hockey programs, & court volleyball with various community events.
✔ Shopping & Amenities:
- Minutes from Crowfoot Crossing Shopping Centre, featuring retail stores, restaurants & entertainment.
SCENIC ACRES DESIGNATED SCHOOLS
Public Schools:
- Scenic Acres School (Grades K-6): A local elementary school.
- Brentwood School (Grades K-6): Nearby Elementary Education.
Junior High:
- Tom Baines School (Grades 7-9): Tom Baines School close to Scenic Acres.
High Schools:
- William Aberhart High School (Grades 10-12): Located to the north of Scenic Acres.
- Bowness High School (Grades 10-12): Situated a bit farther to the west.
Catholic Schools:
- St. Luke School (Grades K-9):Catholic school with faith-based a short distance away.
Post-Secondary Education:
University of Calgary & Mount Royal University:
- Just a short drive away, the University of Calgary provides undergraduate & graduate programs. Mount Royal University is about 20 minutes further South on Crowchild Trail.
COMMUNITY SUMMARY
- Scenic Acres offers a family-friendly environment, excellent Public & French schools & unbeatable access to major roads. This vibrant neighbourhood provides a peaceful suburban lifestyle while keeping residents connected to urban conveniences.
For Expert Guidance:
- While navigating the Scenic Acres Real Estate Market, reach out to Stu Lowe, (who lives in Scenic Acres) an award-winning Realtor with over 23 years of experience. Recognised in 2010 as a Certified Guild Member of The Institute for Luxury Home Marketing, Stu is a resident of Scenic Acres and has a proven track record in high-end real estate sales and exceptional client service. He is known for his friendly, warm, and professional approach. Why not request a no-obligation Marketing Consultation.

Latest Blog Posts
NATHAN JACKSON FROM HOUSEMASTERS EXPLAINS
Video Nathan Direct: 403-588-0800
CREB LATEST REAL ESTATE REPORT JAN 2 2026
2025 housing market shifted to more balanced conditions Calgary, Alberta, Jan. 2, 2026– Following several years of strong price growth, 2025 marked a year of transition thanks to strong ...
CALGARY CONDOS LATEST CREB REPORT JAN 2 2026
Row 2025 sales eased by 17 per cent to 3,838 units. Despite the decline, sales were still higher than long-term trends, as row homes are starting to account for a larger share of the ...
AIRDRIE LATEST CREB REPORT JAN 2 2026
Increased competition from the new home market, along with more supply options in competing resale markets, has contributed to the added supply in the resale market in Airdrie. Following ...
COCHRANE LATEST CREB REPORT JAN 2 2026
Sales in Cochrane were similar to last year and above long-term trends. While demand stayed relatively strong in the town, steady gains in supply did cause conditions to shift to a ...
OKOTOKS LATEST CREB REPORT JAN 2 2026
Okotoks continued to struggle with supply growth. Inventories did rise by over 40 per cent, but levels were exceptionally low last year. Even with the gain in 2025, levels were still ...







