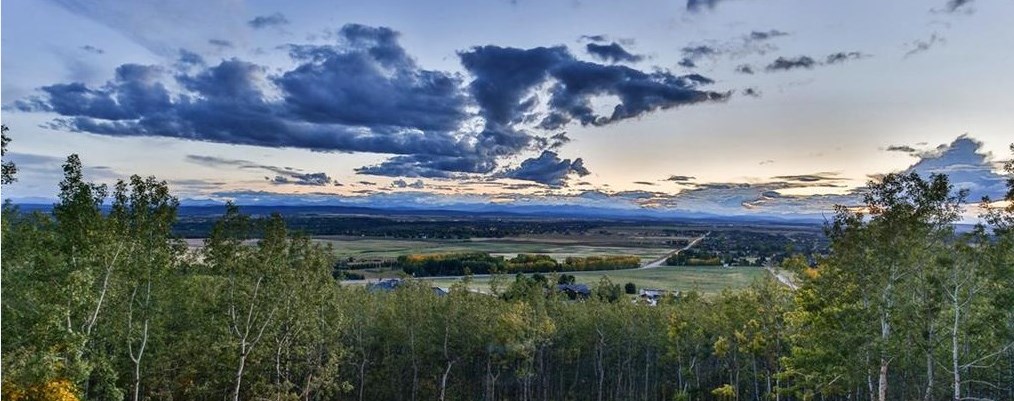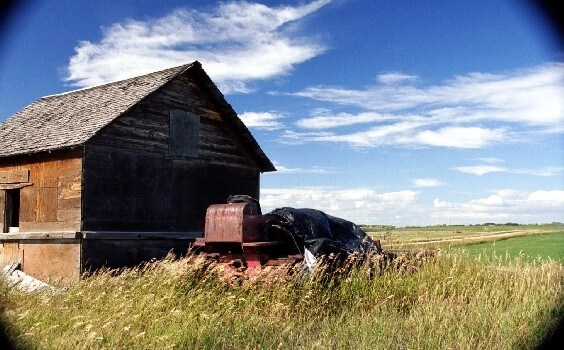Find out how much your current home is worth in today's market.
SPRINGBANK LUXURY ACREAGES & COMMUNITY INFORMATION
Acreage Listings & Designated Schools for Springbank, AB
People love the Acreage life in Canada for the peace and privacy it offers, away from the hustle & bustle of the City. With wide open spaces, fresh air & beautiful natural surroundings, it provides a sense of freedom and the connection to nature. Many enjoy having room for hobbies like gardening, farming, or outdoor recreation & the chance to raise animals or grow their own food. The slower pace of life, coupled with the ability to personalise or expand your property, makes acreage living appealing for those seeking tranquillity, space & a closer connection to the land. Scroll down for the latest Acreage listings, Designated Schools and Springbank overview.

CALGARY'S RURAL ACREAGE COMMUNITY
SPRINGBANK LAND | RURAL LAND AROUND CALGARY
ROCKY VIEW COUNTY JUST LISTED ACREAGES

SPRINGBANK ALBERTA ACREAGES FOR SALE
Springbank homes for sale
SPRINGBANK ACREAGES OVERVIEW & DESIGNATED SCHOOLS
Springbank, Rural Rocky View County, Alberta:
Location:
- West of, & adjacent to, the City of Calgary and extends for about 7 miles. It averages out to roughly 7 miles wide, flanked by the Bow River to it's North & Tsuu Tina Nation (Sarcee Indian Reserve) to it's South. Both the Trans Canadian Highway & Lower Springbank Road North of Highway 8 connect it to Calgary.
Adjacent Communities:
- The adjacent communities of Bearspaw with it's large acreage homes & Elbow Valley with it's beautiful estate homes. At the Eastern point is the Springbank Hill neighbourhood, a large & generally wealthy suburb near the western City limit..
SPRINGBANK DESIGNATED SCHOOLS
Public Schools:
Elbow Valley Elementary School — Grades K-4.
Springbank Middle School — Grades 5-8 (English & French Immersion)
Springbank Community High School — Grades 9-12.
Catholic / Separate Schools:
No designated Catholic school in Springbank.
Private / Independent Schools:
Edge School for Athletes — Grades 4-12.
Rundle College (Junior/Senior) — Grades K-12.
- This very popular high school shares a location with Springbank Park For All Seasons providing sports facilities, skating & curling.
- Webber Academy, University-preparatory school serving students from Junior K-Grade 12. 25 Km (15.5 miles) Drive time is around 25/30 minutes. The campus spans 47 acres & includes facilities like a 500-seat performing arts & state-of-the-art science centres.
Amusement Park & Golf Courses:
- Springbank is home to the only amusement park, Calaway Park.
- Golf Courses in Springbank include the Pinebrook Golf Club,Glencoe Golf and Country Club, Springbank Links Golf Course and Elbow Springs Golf Course.
Close to the Airport:
- Springbank Airport acts as a general aviation reliever for Calgary's main airport, Calgary YYC International, & was the 9th busiest airport in Canada by total aircraft movements in 2008. It is also the home of the Calgary Flying Club.
SPRINGBANK REAL ESTATE GLANCE (2025)
- Average Price: The average listing price was $1,260,000.
- Price Range: Properties range from $640,000 to $14,500,000,
Acreage Properties:
- Springbank is renowned for its luxurious acreage homes, offering expansive lots. These properties often feature panoramic mountain views, private ponds & equestrian facilities.
COMMUNITY SUMMARY
- People enjoy the fine lifestyle of a vibrant community & acreage homes. On clear day’s they can see the Rockies & beautiful River Valleys for miles & miles. Embrace the Acreage Lifestyle! Springbank offers a diverse selection of properties, from luxury estates to more modest homes, all set within a picturesque & tranquil environment.
For Expert Guidance;
- Whilst your navigating the Springbank acreages real estate market, consider reaching out to Stewart J. Lowe, an award-winning realtor with over 23 years of experience. In 2010, he became a Certified guild member of The Institute for Luxury Home Marketing, recognised for his proven sales and exceptional client service. Stewart is known for his friendly, warm, and professional approach, ensuring a seamless real estate experience. Why not request a no-obligation Marketing Consultation.
History Note:
- The community was established in 1999, on land annexed to the City of Calgary in 1994. The community association was formed in 2001. Our history lessons tell us that Springbank was named after Springbank Creek which flows to the Southeast into the Elbow River. The creek name was first given to the area in 1918. As long ago as 1887 it was given as a school name. Early settlers loved the area because of the springs that break out of the small coulees, and so chose to settle there.
GLOBAL & LOCAL REACH
Resaas Worldwide | Home Evaluation
SPRINGBANK COMMUNITY INFORMATION
AMENITIES
Shopping
• 10 minutes to Strathcona Shopping Centre (Sobeys)
• 10 minutes to WestHills /Signal Hill
• 15 minutes to Sunterra Market (West Market Square)
• 20 minutes to Chinook Centre
• 20 minutes to Bankers Hall
Recreation
• 10 minutes to WestSide Recreation Centre
• 20 minutes to Bragg Creek
• 20 minutes to Kananaskis Country
• 1 hour to Banff (45 minutes to Canmore)
• Springbank Park for all Seasons
• Twin Arenas
• Curling Rink
Close Amenities
Latest Blog Posts
NATHAN JACKSON FROM HOUSEMASTERS EXPLAINS
Video Nathan Direct: 403-588-0800
CREB LATEST REAL ESTATE REPORT JAN 2 2026
2025 housing market shifted to more balanced conditions Calgary, Alberta, Jan. 2, 2026– Following several years of strong price growth, 2025 marked a year of transition thanks to strong ...
CALGARY CONDOS LATEST CREB REPORT JAN 2 2026
Row 2025 sales eased by 17 per cent to 3,838 units. Despite the decline, sales were still higher than long-term trends, as row homes are starting to account for a larger share of the ...
AIRDRIE LATEST CREB REPORT JAN 2 2026
Increased competition from the new home market, along with more supply options in competing resale markets, has contributed to the added supply in the resale market in Airdrie. Following ...
COCHRANE LATEST CREB REPORT JAN 2 2026
Sales in Cochrane were similar to last year and above long-term trends. While demand stayed relatively strong in the town, steady gains in supply did cause conditions to shift to a ...
OKOTOKS LATEST CREB REPORT JAN 2 2026
Okotoks continued to struggle with supply growth. Inventories did rise by over 40 per cent, but levels were exceptionally low last year. Even with the gain in 2025, levels were still ...



.jpg)







