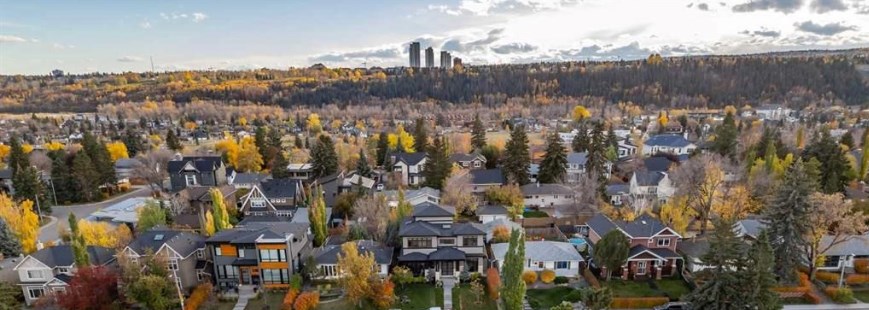Find out how much your current home is worth in today's market.
ST ANDREWS HEIGHTS LUXURY HOMES FOR SALE IN CALGARY NW
Real Estate Listings & Designated Schools for St Andrews NW
St. Andrews, Calgary. NW:
- A popular community largely because of its scenic location, desirable amenities & family-friendly atmosphere. It sits in a prime spot close to the Downtown but still offers a peaceful, suburban vibe, making it an ideal place for people who want to be close to the City, but enjoy a more relaxed lifestyle. The community is known for its well-established homes, mature trees & well-maintained green spaces, all add to its charm. Additionally, it offers great access to schools, parks & recreational spots, making it especially appealing to families. The close-knit vibe also plays a significant role in its popularity. It all comes together, & has made St. Andrews a sought-after area in Calgary. Scroll down for the latest listings, Designated Schools and St Andrews Community overview.

Clients also looked at : Inner City Homes & Elbow Park
ST ANDREWS HEIGHTS HOMES & CONDOS FOR SALE NW
St Andrews Heights Homes & Condos for Sale Calgary NW
ST. ANDREWS HEIGHTS OVERVIEW & DESIGNATED SCHOOLS
St Andrews Heights, Calgary. NW:
History:
Annexation & Establishment:
The area was annexed to the City of Calgary in 1910 & officially established as St. Andrews Heights community in 1953.
Golf Course Origins:
Originally, the land served as a golf course from 1912 until 1951, it was sold to developers who turned it a residential community.
DISTINGUISHED NEIGHBOURHOOD
Prime Location:
Situated in northwest Calgary, St. Andrews Heights offers residents access to key City landmarks, including the Foothills Hospital, the University of Calgary & Downtown.
ST ANDREWS DESIGNATED SCHOOLS
University School – Public elementary school Grades K-6.
Briar Hill School – Another public option Grades K-6.
Branton School –French Immersion Grades 7-9 (junior high).
Queen Elizabeth High School –Grades 7-12.
Rundle College – Private school Grades K-12.
Nearby Post-Secondary options:
University of Calgary, Southern Alberta Institute of Technology (SAIT) & Mount Royal University, all easily accessed.
Community Engagement:
The St. Andrews Heights Community Association organises events & adds to a strong sense of community for residents.
ST ANDREWS HEIGHTS REAL ESTATE GLANCE
Diverse Housing Options:
Mainly Single-detached homes which are 61% of the housing market, the remaining 39% are made up of Apartments.
Market Trends:
(2025) Average price for homes was $2,600,000.
COMMUNITY SUMMARY
- The neighbourhood features spacious, well-built homes on large lots, many with mid-century architecture, which appeals to those looking for charm & long-term value. They like the mature feel more than the newer developments.
For Expert Guidance:
- While navigating St Andrews Heights real estate market, consider reaching out to Stewart J. Lowe, an award-winning realtor with over 23 years of experience. In 2010, he became a Certified guild member of the Institute for Luxury Home Marketing, recognised for his proven sales and exceptional client service. Stewart is known for his friendly, warm, and professional approach, ensuring a seamless real estate experience. Why not request our no obligation Marketing Consultation.
GLOBAL & LOCAL REACH
Resaas Worldwide & Luxury Home Affiliate | Home Evaluation
Latest Blog Posts
NATHAN JACKSON FROM HOUSEMASTERS EXPLAINS
Video Nathan Direct: 403-588-0800
CREB LATEST REAL ESTATE REPORT JAN 2 2026
2025 housing market shifted to more balanced conditions Calgary, Alberta, Jan. 2, 2026– Following several years of strong price growth, 2025 marked a year of transition thanks to strong ...
CALGARY CONDOS LATEST CREB REPORT JAN 2 2026
Row 2025 sales eased by 17 per cent to 3,838 units. Despite the decline, sales were still higher than long-term trends, as row homes are starting to account for a larger share of the ...
AIRDRIE LATEST CREB REPORT JAN 2 2026
Increased competition from the new home market, along with more supply options in competing resale markets, has contributed to the added supply in the resale market in Airdrie. Following ...
COCHRANE LATEST CREB REPORT JAN 2 2026
Sales in Cochrane were similar to last year and above long-term trends. While demand stayed relatively strong in the town, steady gains in supply did cause conditions to shift to a ...
OKOTOKS LATEST CREB REPORT JAN 2 2026
Okotoks continued to struggle with supply growth. Inventories did rise by over 40 per cent, but levels were exceptionally low last year. Even with the gain in 2025, levels were still ...



.jpg)





