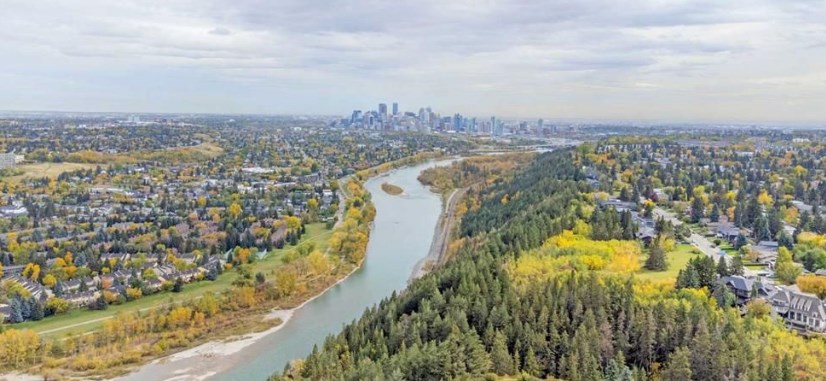Find out how much your current home is worth in today's market.
WILDWOOD HOMES FOR SALE IN CALGARY
Real Estate Listings & Designated Schools for Wildwood SW
Wildwood, Calgary. SW:
- A highly sought-after community in Calgary's southwest, celebrated for its harmonious blend of natural beauty, suburban tranquillity, and urban accessibility. Nestled along the Bow River escarpment alongside Edworthy Park, residents enjoy immediate access to lush green space, scenic walking trails & places to relax & have fun. These include tennis courts & outdoor rinks. The Community boasts mature tree-lined streets with a mix of mid-century & Modern Homes. This is all pulled together by the very active Wildwood Community Association, planning lots of events & family gatherings.. Close to Downtown via Bow Trail, Wildwood offers a peaceful retreat for the hard working residents. Scroll down for the latest listings, Designated Schools and Wildwood Community overview.

WILDWOOD HOMES & CONDOS FOR SALE SW
Wildwood Calgary Homes & Condos for Sale SW
WILDWOOD COMMUNITY OVERVIEW & DESIGNATED SCHOOLS
Wildwood, Calgary. SW:
Location:
- It borders onto the Bow River & the natural beauty of Edworthy Park to the North. Spruce Cliff is on its Eastern border at 38th Avenue SW, and is contained on the South side by the Bow Trail expressway. In City council it is represented by the Ward 8 Councillor..
WILDWOOD DESIGNATED SCHOOLS
Public Schools (Calgary Board of Education, CBE)
Wildwood School — Grades K–6.
Vincent Massey School — Grades 7–9.
Central Memorial High School — Grades 10–12.
Catholic Schools (Calgary Catholic School District, CCSD)
St. Michael School — Grades K–9.
St. Mary’s High School — Grades 10–12
Private schools near / around Wildwood (Calgary)
Webber Academy — Grades JK-12.
Clear Water Academy — Grades Junior K-12.
Calgary Academy — Grades K-12 (special education focus)
Rundle Academy — Grades 4-12 (for students with learning differences)
Renert School — Grades K-12, with a focus on mathematics & personalized learning.
Calgary French & International School — Grades Pre-K-12, French immersion.
WILDWOOD REAL ESTATE GLANCE
Luxury Homes:
- Known for its spacious homes & beautifully mature tree-lined streets, Wildwood features a variety of Luxury Homes, with large lots & beautiful views of the Bow River.
Home Styles:
- Whether you're looking for a Single-family home or a Townhouse, Wildwood has them all including Mid-century designs & Modern Reno's.
Real Estate Market:
- The real estate market in Wildwood is competitive, with homes typically priced higher due to the neighbourhood's desirable location, close to Calgary’s Downtown & natural parks.
Green Spaces & Parks:
- Homes in Wildwood often feature access to nearby parks like Edworthy Park, offering families the outdoor lifestyle.
Family-Friendly:
- Wildwood is an ideal area for families, safe with great schools & good access to Public Transit, making it a popular choice.
WHY RESIDENTS LOVE WILDWOOD ❤️
History:
- The first settlers were there in 1883. A well established community developed in the 1950's on a plateau to the South to the Bow River Valley. Mainly single large lot bungalows with back lanes and affordable homes.
COMMUNITY SUMMARY
- Wildwood borders onto the Bow River & the natural beauty of Edworthy Park to the North. Spruce Cliff is on its Eastern border at 38th Avenue SW & is contained on it's South side by the Bow Trail expressway. In City council it is represented by the Ward 8 Councillor.
For Expert Guidance:
- While navigating the Wildwood Real Estate Market, reach out to Stewart J. Lowe, an award-winning Realtor with over 23 years of experience. Recognised in 2010 as a Certified Guild Member of The Institute for Luxury Home Marketing, Stewart has a proven track record in high-end real estate sales and exceptional client service. He is known for his friendly, warm, and professional approach. Why not request a no-obligation Marketing Consultation.

Latest Blog Posts
NATHAN JACKSON FROM HOUSEMASTERS EXPLAINS
Video Nathan Direct: 403-588-0800
CREB LATEST REAL ESTATE REPORT JAN 2 2026
2025 housing market shifted to more balanced conditions Calgary, Alberta, Jan. 2, 2026– Following several years of strong price growth, 2025 marked a year of transition thanks to strong ...
CALGARY CONDOS LATEST CREB REPORT JAN 2 2026
Row 2025 sales eased by 17 per cent to 3,838 units. Despite the decline, sales were still higher than long-term trends, as row homes are starting to account for a larger share of the ...
AIRDRIE LATEST CREB REPORT JAN 2 2026
Increased competition from the new home market, along with more supply options in competing resale markets, has contributed to the added supply in the resale market in Airdrie. Following ...
COCHRANE LATEST CREB REPORT JAN 2 2026
Sales in Cochrane were similar to last year and above long-term trends. While demand stayed relatively strong in the town, steady gains in supply did cause conditions to shift to a ...
OKOTOKS LATEST CREB REPORT JAN 2 2026
Okotoks continued to struggle with supply growth. Inventories did rise by over 40 per cent, but levels were exceptionally low last year. Even with the gain in 2025, levels were still ...




