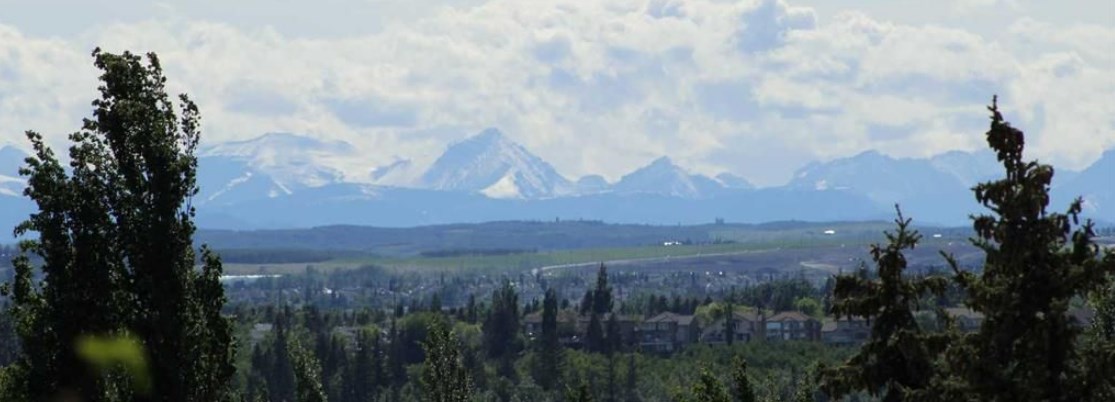Find out what your current home is worth in today's market.
WOODLANDS HOMES FOR SALE IN CALGARY SW
Real Estate Listings & Designated Schools for Woodlands SW
Woodlands, Calgary. SW:
- An exceptional blend of natural beauty, family-friendly amenities & community. The neighbourhood's direct access to Fish Creek Provincial Park offers residents expansive green spaces, extensive walking & biking trails & a serene environment for outdoor activities. Woodlands is also home to the prestigious Canyon Meadows Golf and Country Club, providing golf enthusiasts with world-class facilities. The community is well-served by the Woodlands Community Association, which organises programs & events. Housing options, excellent schools & good access to public transit, Woodlands offers a lifestyle that delivers tranquillity & connectivity. Scroll down for the latest listings, Designated Schools and the Woodlands Community overview.

Woodlands – The Best 'Burb in the South West?
HOME EVALUATION
Clients also looked at: Lake Bonavista & Kingsland
WOODLANDS HOMES & CONDOS FOR SALE SW
Woodlands Homes for Sale Calgary
WOODLANDS COMMUNITY OVERVIEW & DESIGNATED SCHOOLS
Woodlands, Calgary. SW:
Location:
- Woodlands is a well-established residential community located in the southwest quadrant of Calgary. It offers a peaceful suburb feel with easy access to natural amenities & the Major Roads.
Boundaries:
- Woodlands is flanked to the south by Fish Creek Provincial Park, the community of Woodbine lies to the east, & the scenic Bow River is in the west.
Access:
- Convenient access to major roads like Macleod Trail, & quick access to the Calgary Ring Road (Stoney Trail) provides Public Transit (Red Line) with Bus Routes connecting to the LRT Stations in nearby areas.
Parks & Recreation:
Close:
- To Fish Creek Provincial Park, which offers extensive walking, cycling & hiking trails, picnic areas & wildlife viewing.
- Woodlands Park & several green spaces provide ample outdoor space for sports, family activities & chilling.
- The Bow River: With kayaking, fishing & scenic views for nature lovers.
WOODLANDS REAL ESTATE GLANCE
Home Styles:
- A mix of Single-Family larger lots with established landscaping, mature trees & well-maintained homes., Townhouses & Apartments.,
Property Values:
- Due to its desirable location near Fish Creek Park & tranquil setting, Home values in Woodlands are slightly above average.
Real Estate Trends:
- Woodlands is popular with families due to its safe, quiet environment & closeness to nature. With a steady demand from buyers
Single-family Homes:
- Price Range :$450,000 - $600,000+. (2025)
Apartments:
- Average Sale Price: $290,000. Range: $259,900 - $290,00.(2025)
Townhouses:
- Average Sale Price: $405,000. Range: $250,000 - $535,000. (2025)
WOODLANDS DESIGNATED SCHOOLS
Public Schools:
- Woodlands School: A local elementary school Grades K–6.
- Woodlands Adventist School: Grades K–9. Faith-based education.
Henry Wise Wood High School:. (CBE). Grades 10–12. With Gifted & Talented Education (GATE) programs
Nearby High Schools:
- Centennial High School & Heritage Hills High School are located nearby, offering secondary education.
Educational Institutions:
- Within driving distance to post-secondary institutions like Mount Royal University & The University of Calgary.
Catholic Schools: (In or near Woodlands, Calgary)
Clear Water Academy: Grades: Pre-K-Grade 12
St. Gabriel the Archangel School: Grades: 7–12. junior high & high school education with a Catholic Worldview
Bishop O’Byrne High School: Grades: 10–12. Diploma Programme & Specialised Programs like Sports Performance Hockey.
GOLFING HEAVEN
- The Famous Canyon Meadows Golf course is entirely within Woodlands, which was established in 1976.
COMMUNITY SUMMARY
- Woodlands has access to over 80 km of trails for hiking, biking & cross-country. Community life in Woodlands is vibrant, with the very active Woodlands Community Association organising events such as the Stampede Breakfast, Halloween Howl & Christmas Craft Market. A nice place to call home.
For Expert Guidance:
- While navigating the Woodlands & Area Real Estate Market, reach out to Stewart J. Lowe, an award-winning Realtor with over 23 years of experience. Recognised in 2010 as a Certified Guild Member of The Institute for Luxury Home Marketing, Stewart has a proven track record in high-end real estate sales and exceptional client service. He is known for his friendly, warm, and professional approach. Why not request a no-obligation Marketing Consultation.
Latest Blog Posts
NATHAN JACKSON FROM HOUSEMASTERS EXPLAINS
Video Nathan Direct: 403-588-0800
CREB LATEST REAL ESTATE REPORT JAN 2 2026
2025 housing market shifted to more balanced conditions Calgary, Alberta, Jan. 2, 2026– Following several years of strong price growth, 2025 marked a year of transition thanks to strong ...
CALGARY CONDOS LATEST CREB REPORT JAN 2 2026
Row 2025 sales eased by 17 per cent to 3,838 units. Despite the decline, sales were still higher than long-term trends, as row homes are starting to account for a larger share of the ...
AIRDRIE LATEST CREB REPORT JAN 2 2026
Increased competition from the new home market, along with more supply options in competing resale markets, has contributed to the added supply in the resale market in Airdrie. Following ...
COCHRANE LATEST CREB REPORT JAN 2 2026
Sales in Cochrane were similar to last year and above long-term trends. While demand stayed relatively strong in the town, steady gains in supply did cause conditions to shift to a ...
OKOTOKS LATEST CREB REPORT JAN 2 2026
Okotoks continued to struggle with supply growth. Inventories did rise by over 40 per cent, but levels were exceptionally low last year. Even with the gain in 2025, levels were still ...







