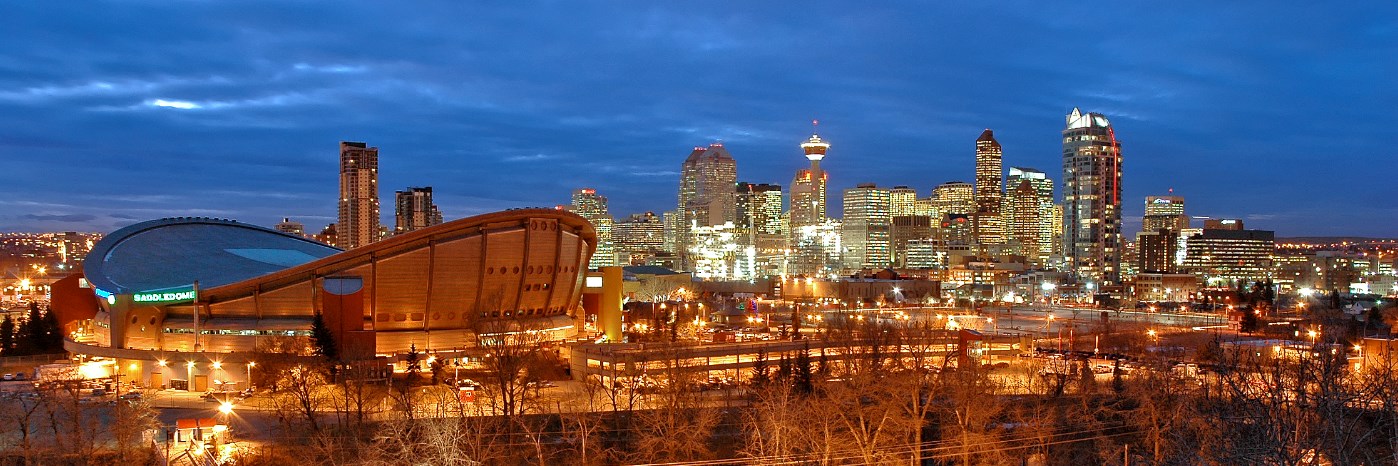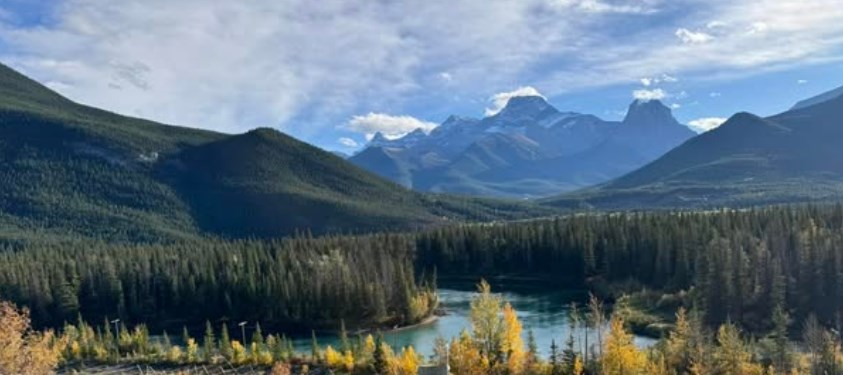Find out how much your current home is worth in today's market.
CALGARY
VISIT CALGARY
Calgary is located at the transition zone between the Canadian Rockies Foothills and the Canadian Prairies.
Two Major Rivers: Run through the City. The Bow River is the largest and flows from the West to the South. The Elbow River flows Northwards from the South until it converges with the Bow River near downtown. Since the climate of the region is generally dry, dense vegetation occurs naturally only in the river valleys, on some North-facing slopes, and within Fish Creek Provincial Park.
The City is large in physical area, consisting of an inner city surrounded by communities of various density. Unlike most cities with a sizeable metropolitan area, most of Calgary's suburbs are incorporated into the city, with the notable exceptions of the City of Airdrie to the North, Cochrane to the Northwest, Strathmore to the East, and the Springbank and Bearspaw acreages to the West. The Town of Okotoks is only a short distance to the South.
Rural Calgary: The City of Calgary is immediately surrounded by two Municipal Districts, Rocky View County to the North, West and East, and Foothills County No. 31 to the South.
CALGARY CLIMATE
Climate: Calgary has a dry humid continental climate with long, cold, dry, but highly variable winters with short, moderately warm summers. The climate is greatly influenced by the city's elevation and distance from the Rocky Mountains. Calgary's winters can be uncomfortably cold; but still be warm, Chinook winds often blow into the city from the mountains during the winter months, giving us a break from the cold. These winds have been known to raise the winter temperature by up to 15 °C (27 °F) in only a few hours, and could last a few days.
History Note: Although we love it, Calgary has extreme temperatures that have ranged from a record low of -45 °C in 1893 to a record high of 36 °C (97 °F) in 1919. Temperatures fall below -30 °C° on about five days a year. The good news is that extreme cold spells do not last very long. Environment Canada say that the average temperature in Calgary ranges from a January daily average 9 °C (16 °F) to a July daily average of 16 °C (61 °F) so not as bad as you think!.
CHINOOK OVER CALGARY
Because of Calgary's high elevation and aridity, the summer evenings can be very cool. The average summer minimum temperature drops to 8°C (46°F). Calgary may experience summer daytime temperatures that exceed 29°C (84°F) anytime in June, July, & August, and occasionally as late as September or even as early as May. With an average relative humidity of 55% in the winter and 45% in the summer, Calgary has a dry climate similar to other cities in the western Great Plains and Canadian Prairies. Unlike cities further East like Toronto, Montreal, Ottawa or even Winnipeg, our humidity is rarely a factor during the Calgary summer.
Calgary is among the sunniest Cities in Canada, with around 2,400 hours of annual sunshine as an average. YYC International Airport in the Northeastern section of the city gets an average of 412.6 mm (16.24 in) of precipitation annually, with 320.6 mm (12.62 in) of that being rain, and 126.7 cm (49.9 in) as snow. Most of the precipitation occurs from May to August, with June averaging the most monthly rainfall.
Calgary can endure several very cold spells in most winters (although still have warm spells). Snowfall and temps can vary throughout the Calgary – this mostly due to the elevation changes, and closeness to the mountains. Temperatures tend to be a bit warmer in the southern areas of Calgary.
SPORTS IN CALGARY
Calgary has traditionally been a popular destination for winter sports. Since hosting the 1988 Winter Olympics COP and the city have been home to a number of major winter sporting facilities such as luge, cross-country skiing, ski jumping, downhill skiing, snowboarding, and some summer sports) and the Olympic Oval. Canada Olympic Park serves as a mountain biking trail in the summer months.
At the BMO Saddledome the city's sports teams enjoy a popular rivalry with their Edmonton counterparts, most notably the rivalries between the National Hockey League's Calgary Flames and Edmonton Oilers. Go Flames Go !, and the Canadian Football League's Calgary Stampeders and Edmonton Eskimos.
CALGARY PARKS
Calgary has a large number of urban parks including Fish Creek Provincial Park, Nose Hill Park, Bowness Park, Edworthy Park, the Inglewood Bird Sanctuary, Confederation Park, and Prince's Island Park. Nose Hill Park is the largest municipal park in Canada. Connecting these parks and most of the city's neighbourhoods is one of the most extensive multi-use (walking, bike, rollerblading, etc.) path systems in North America.
A founder of the city's professional wrestling tradition was Stu Hart, patriarch of one of the most prominent families in the history of the business.
RESIDENTIAL SINGLE FAMILY HOMES CALGARY
Residential Single Family Homes for Sale Calgary
Achieving Guild Recognition
***As a Guild Member of The Institute for Luxury Home Marketing™ Team Leader Stewart J Lowe is part of an International Network of Real Estate Professionals who specialise in the Luxury Market. With the back-up of the Institute it makes sense for us to represent you, why not request a no obligation Marketing Consultation!

Latest Blog Posts
NATHAN JACKSON FROM HOUSEMASTERS EXPLAINS
Video Nathan Direct: 403-588-0800
CREB LATEST REAL ESTATE REPORT JAN 2 2026
2025 housing market shifted to more balanced conditions Calgary, Alberta, Jan. 2, 2026– Following several years of strong price growth, 2025 marked a year of transition thanks to strong ...
CALGARY CONDOS LATEST CREB REPORT JAN 2 2026
Row 2025 sales eased by 17 per cent to 3,838 units. Despite the decline, sales were still higher than long-term trends, as row homes are starting to account for a larger share of the ...
AIRDRIE LATEST CREB REPORT JAN 2 2026
Increased competition from the new home market, along with more supply options in competing resale markets, has contributed to the added supply in the resale market in Airdrie. Following ...
COCHRANE LATEST CREB REPORT JAN 2 2026
Sales in Cochrane were similar to last year and above long-term trends. While demand stayed relatively strong in the town, steady gains in supply did cause conditions to shift to a ...
OKOTOKS LATEST CREB REPORT JAN 2 2026
Okotoks continued to struggle with supply growth. Inventories did rise by over 40 per cent, but levels were exceptionally low last year. Even with the gain in 2025, levels were still ...







