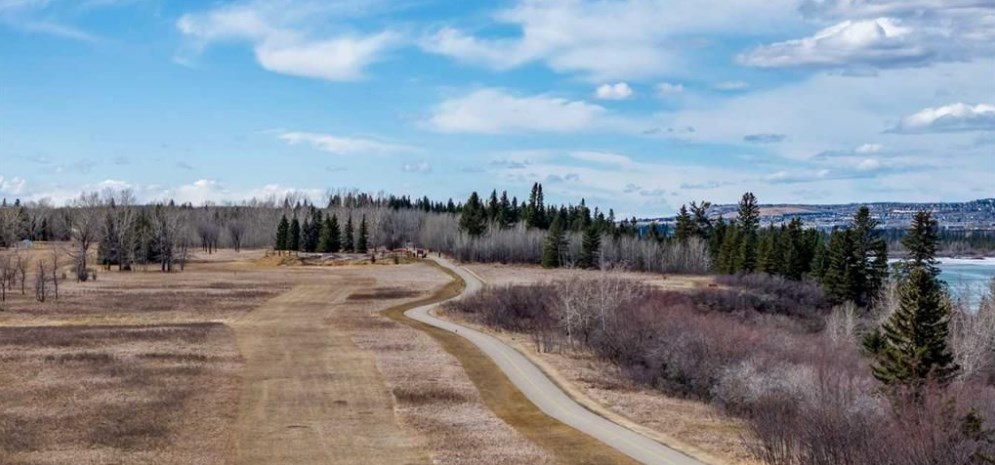Find out how much your current home is worth in today's market.
OAKRIDGE HOMES FOR SALE IN CALGARY
Real Estate Listings & Designated Schools for Oakridge SW
Oakridge, Calgary. SW:
- Very popular with Residents & Buyers both enjoy Oakridge because it combines mature tree-lined streets, strong schools & a great location near the Glenmore Reservoir & Weaselhead Natural Area. The community has a well-established feel with spacious homes & is family-friendly. In fact you notice the mix of young families with children & established residents who have lived happily there for a number of years, and speak very highly of it. Whether you're searching for your first home or your forever home, Oakridge offers a rare blend of established charm & modern convenience. Browse the latest homes for sale below & see why so many call this SW gem home. Scroll down for latest listings, Designated Schools and Oakridge Community overview.

Oakridge – The Best 'Burb in the South West?
OAKRIDGE CALGARY HOMES & CONDOS FOR SALE SW
Oakridge Homes & Condos Calgary
OAKRIDGE COMMUNITY OVERVIEW & DESIGNATED SCHOOLS
Oakridge, Calgary. SW:
Access:
- Tucked into the heart of Southwest Calgary Its access to outdoor recreation, along with Public Transit & reputable programs like the GATE for Gilfted Children & Science streams at Louis Riel School, Oakridge is a sought-after neighbourhood for families & professionals, looking for both nature & closeness to the City.
Location:
Southwest Calgary,flanked by the Glenmore Reservoir & Weaselhead Natural Area to it's north, with Southland Drive to it's south.
History:
Established in 1968 & annexed by Calgary in 956 (formerly part of the Municipal District of Rocky View County). The Community was officially established in 1968, with residential construction starting in 1969.
OAKRIDGE DESIGNATED SCHOOLS
Public Schools:
Louis Riel School (CBE): Offers Science & GATE (Gifted & Talented Children Education) programs for Grades K- 9..
John Ware School (In Palliser): Grades 6–9.
Nellie McClung School (In Palliser): Provides education for Grades K-6.
Haysboro School (CBE): Nearby Public School in Haysboro.
Eugene Coste School (CBE): Another nearby Public School.
Catholic Schools:
St. Benedict Elementary School (In Palliser): Catholic Elementary school.
St. Cyril School (CBE): Nearby Catholic school.
OAKRIDGE REAL ESTATE GLANCE
Townhouses & Villas (Mid 2025)
Average Sold Price: Approximately $375,000.
Price Range: Between $255,900 & $450,000, depending on size & condition.
Apartment Condos:
Average List Price: $395,000.
Price Range: From $225,000 to $1,500,000, by size, amenities & location.
Example Listings: 2-bed, 1-bath Apartment Oakfield Dr SW at $390,000.
Single-Family Homes:
Average Sale Price: Approximately $825,000.
Price Range: From $275,000 for smaller or older homes to over $1,500,000 for larger, renovated properties.
Example Listings:. 4-bed, 4-bath home on Oakwood Dr SW listed at $1,450,000. 2-bed, 1-bath unit on Oaktree Ln SW was priced at $280,000.
SIMILAR PRICED SUBURBS IN A 10km RADIUS OF OAKRIDGE SW
- Palliser: Adjacent to Oakridge. Average Price: $510,000
Cedarbrae: East of Oakridge. Average Price: $535,000
Braeside: South of Oakridge, Average Price: $550,000
Woodbine: Southwest of Oakridge, Average Price: $650,000
Woodlands: Further Southwest. Average Price: $685,000
COMMUNITY SUMMARY
- Life in Oakridge, Calgary feels like a tranquil, family‑oriented suburban refuge with easy access to natural beauty and city conveniences. The neighbourhood’s mature tree‑lined streets and spacious homes — many on generous lots — give it a calm, stable atmosphere, making it especially appealing for families, retirees or anyone seeking a quiet, comfortable home base. Proximity to South Glenmore Park, Weaselhead Natural Area and the shoreline of Glenmore Reservoir means residents often enjoy outdoor recreation like walking, sailing, biking or just relaxing near water or forested trails. Oakridge offers a balanced lifestyle: peaceful and natural, yet connected enough for both families and professionals.
For Expert Guidance:
- While navigating the Oakridge Real Estate Market, reach out to Stu J. Lowe, an award-winning Realtor with over 23 years of experience. Recognised in 2010 as a Certified Guild Member of The Institute for Luxury Home Marketing, Stu has a proven track record in high-end real estate sales and exceptional client service. He is known for his friendly, warm, and professional approach. Why not request a no-obligation Marketing Consultation.
Latest Blog Posts
NATHAN JACKSON FROM HOUSEMASTERS EXPLAINS
Video Nathan Direct: 403-588-0800
CREB LATEST REAL ESTATE REPORT JAN 2 2026
2025 housing market shifted to more balanced conditions Calgary, Alberta, Jan. 2, 2026– Following several years of strong price growth, 2025 marked a year of transition thanks to strong ...
CALGARY CONDOS LATEST CREB REPORT JAN 2 2026
Row 2025 sales eased by 17 per cent to 3,838 units. Despite the decline, sales were still higher than long-term trends, as row homes are starting to account for a larger share of the ...
AIRDRIE LATEST CREB REPORT JAN 2 2026
Increased competition from the new home market, along with more supply options in competing resale markets, has contributed to the added supply in the resale market in Airdrie. Following ...
COCHRANE LATEST CREB REPORT JAN 2 2026
Sales in Cochrane were similar to last year and above long-term trends. While demand stayed relatively strong in the town, steady gains in supply did cause conditions to shift to a ...
OKOTOKS LATEST CREB REPORT JAN 2 2026
Okotoks continued to struggle with supply growth. Inventories did rise by over 40 per cent, but levels were exceptionally low last year. Even with the gain in 2025, levels were still ...




