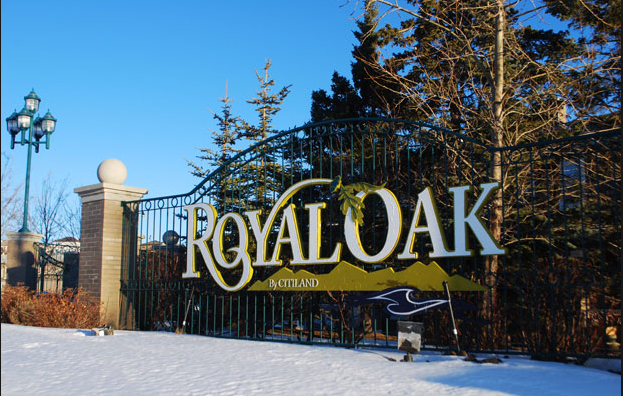Find out how much your current home is worth in today's market.
ROYAL OAK JUST LISTED HOMES FOR SALE IN CALGARY NW
Just Listed Real Estate & Designated Schools for Royal Oak, NW

Royal Oak, Calgary. NW:
- Residents enjoy scenic views of the Rocky Mountains and access to numerous parks and green spaces, such as Royal Oak Park & the Royal Oak Ravine. The area boasts recreational facilities, including the Shane Homes YMCA at Rocky Ridge, offering a variety of fitness & leisure activities. Well-connected by Major Roads like Stoney Trail & Crowchild Trail, with the nearby LRT access for convenient commuting. Scroll down for the latest listings and the Community overview.
Royal Oak-The Best 'Burb in the North West?

FAST-TRACK TO YOUR NORTH WEST HOME
Clients also looked at: Scenic Acres & Tuscany Estates
ALL NW HOMES | NW CONDOS
NORTH WEST HALF DUPLEX HOMES
ROYAL OAK JUST LISTED HOMES & CONDOS CALGARY NW
Royal Oak Just Listed Homes & Condos For Sale
ROYAL OAK COMMUNITY OVERVIEW & DESIGNATED SCHOOLS
Royal Oak, Calgary. NW:
HISTORY:
Established:
Royal Oak was annexed to the City of Calgary in 1989 from the Municipal District of Rocky View & officially established in 1997.
Community Growth:
Since its inception, Royal Oak has experienced significant development, evolving into a vibrant neighbourhood.
ROYAL OAK DESIGNATED SCHOOLS
Public Schools: (CBE)
Royal Oak School: Elementary School Grades K–4.
William D. Pratt School: Middle School Grades 5–9.
Sir Winston Churchill High School: Northland Dr NW, Grades 10–12.
Catholic Schools: (CCSD)
St. Luke School: Northmount Dr NW, Grades K–6.
St. Margaret School: 4611 50 St NW, Jnr High Grades 7–9.
Notre Dame High School: 11900 Country Village Link NE, Grades 10–12.
University Distances & Travel Times:
- University of Calgary: (U of C) Distance:10 km. Drive:15–20 minutes
Mount Royal University: (MRU) Distance: 20 km. Drive: 25–30 minutes.
ROYAL OAK COMMUNITY HIGHLIGHTS
Natural Landscapes:
- Royal Oak is characterised by its rolling hills, wetland ponds & preserved green space, offering great Scenic & Mountain views.
Amenities:
The community has a pathway system that winds through parks & natural areas, & it connects to the City's broader pathway network.
Community Association:
The Rocky Ridge Royal Oak Community Association (RRROCA), organises events & family gatherings.
ROYAL OAK REAL ESTATE GLANCE
Single-Family Homes:
Prices range from approximately $1,050,000 to $1,625,000, featuring spacious layouts & the modern amenities.
Townhouses & Apartments:( June 2025)
- Townhouses: 3‑bedroom units: around $ 495 K–520 K
- Apartments:: 2‑bedroom: around $ 300 K–375 K
COMMUNITY SUMMARY
Estate homes in Royal Oak are conveniently located near shopping centres, schools & recreational facilities. High-End Homes usually come with great mountain views, & provide a lifestyle of Luxury & convenience.
For Expert Guidance:
- While navigating Royal Oak's Real Estate Market, consider reaching out to Stewart J. Lowe, an award-winning realtor with over 23 years of experience. In 2010, he became A Certified guild member of the Institute for Luxury Home Marketing, recognised for his proven sales and exceptional client service. Stewart is known for his friendly, warm, and professional approach, ensuring a seamless real estate experience. Why not request our no-obligation Marketing Consultation.
Latest Blog Posts
CREB: LATEST REAL ESTATE NEWS. Dec 1 2025
Dec. 01, 2025 | CREB Conditions remain relatively balanced as we head into the winter months In line with typical seasonal trends, sales, new listings and inventory levels all slowed ...
CREB: AIRDRIE LATEST NEWS. Dec 1 2025
Airdrie As per typical seasonal behaviour, sales, new listings and inventory levels all eased over levels reported last month. Overall, both sales and new listings have remained at ...
CREB: COCHRANE LATEST NEWS. Dec 1 2025
Cochrane The seasonal monthly pullback in new listings was not enough to prevent November levels from reaching a record high. While sales also remained relatively strong for November, ...
CREB: LATEST OKOTOKS NEWS. Dec 1 2025
Okotoks Unlike other areas, sales in Okotoks improved compared to last month and were similar to levels reported last year. This in part could be related to the higher level of new ...
CREB: LATEST CONDO NEWS. Dec 1 2025
Row November sales eased to 257, however, last year was a record high for the month and current sales remain above long-term trends. Where there continues to be more notable shifts ...
CALGARY LRT COMMUNITIES
C-TRAIN COMMUNITIES



