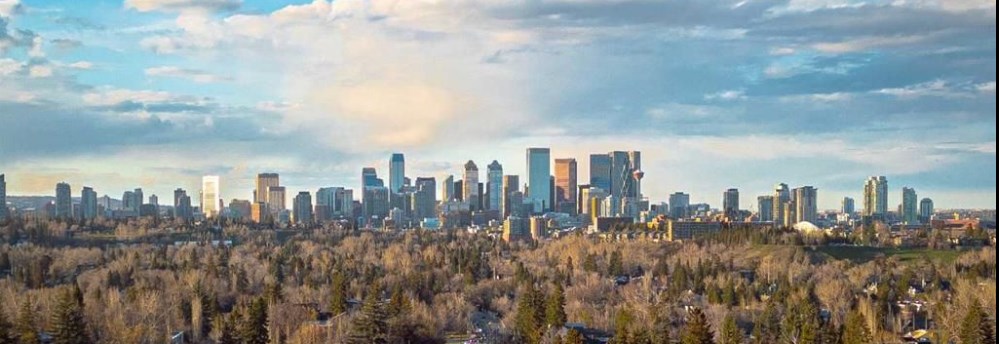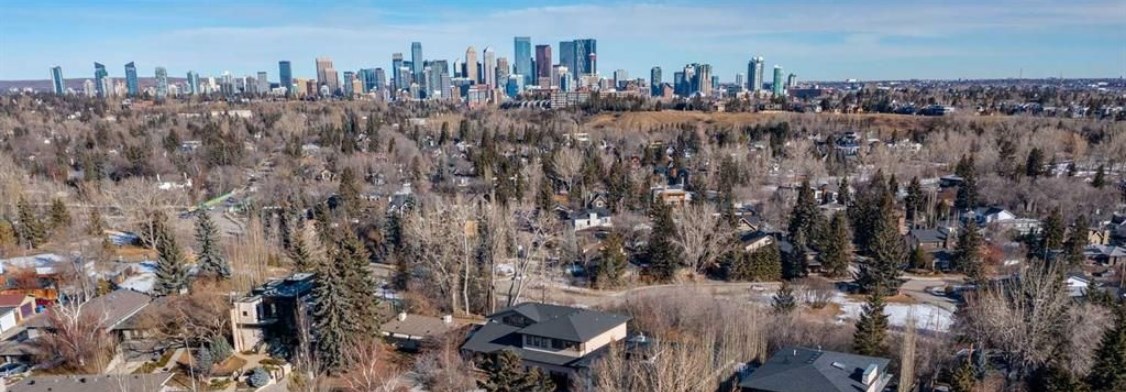Find out how much your current home is worth in today's market.
ELBOYA LUXURY HOMES FOR SALE IN CALGARY SW
Real Estate Listings & Designated Schools for Elboya SW
Elegant Elboya, Calgary. SW:
- Certainly one of Calgary's most sought-after luxury communities, celebrated for its serene riverside setting, elegant homes, and proximity to downtown. Nestled along the Elbow River & adjacent to Stanley Park, the neighbourhood offers breathtaking views & direct access to scenic pathways, making it a haven for outdoor enthusiasts. The area is characterised by mature tree-lined streets & a mix of original mid-century homes & newly constructed luxury residences, many featuring expansive lots & modern designs. Elboya's central location ensures quick access to Downtown Calgary, while its tranquil ambience provides a peaceful retreat from urban life. With its combination of natural beauty, architectural charm & prime location, Elboya stands as a premier choice for those seeking an upscale lifestyle in Calgary. Scroll down for latest listings, Designated Schools and Elboya overview.
ELBOYA | A BEAUTIFUL AFFLUENT COMMUNITY

Clients also looked at: Elbow Park & Britannia
ELBOYA LUXURY HOMES IN CALGARY FOR SALE SW
Elboya Calgary Homes for Sale
ELBOYA COMMUNITY OVERVIEW & DESIGNATED SCHOOLS
WHY BUYERS LOVE ELBOYA CALGARY SW ❤️
Location:
Elboya is flanked by the Elbow River to it's north, Macleod Trail to the east, 50 Avenue S is on the south, and Elbow Drive is to it's west. Its proximity to Downtown Calgary provides residents with both tranquillity & easy access.
Natural Beauty:
The neighbourhood's unique topography includes elevated areas offering scenic views of the Elbow Valley & Downtown skyline. Mature tree-lined streets & being close to Stanley Park, enhance its appeal.
Amenities:
The active Elboya Britannia Community Association has community engagement & local events.
ELBOYA REAL ESTATE GLANCE
Housing:
The community features a mix of housing options, including single-family homes, Apartments & Townhouses. (2024/25) The average home listing price in Elboya is $2,468,000, significantly higher than Calgary's average, reflecting it's appeal. Additionally, homes in Elboya tend to sell quickly; 100% of homes sold in under 10 days, with 66.7% selling above the asking price. These factors suggest a strong demand for properties.
ELBOYA DESIGNATED SCHOOLS
Calgary Board of Education (CBE) Schools:
Elboya School (K-6) Elboya School is the community school that serves elementary students in the area.
Western Canada High School (Grades 10-12) In nearby Beltline, serveing students from several surrounding areas.
Lester B. Pearson High School (Grades 10-12) Located in the community of Southwood & an option for students in the SW.
Rideau Park School (K-9): Located in the nearby community of Rideau Park, for both elementary & middle school students.
Calgary Catholic School District (CCSD) Schools:
St. Augustine School (K-9) A Catholic school offering education to students in the SW area of Calgary & faith-based.
St. Mary's High School (Grades 10-12) St. Mary's High School, in the Mission area, also for surrounding areas & faith based.
Higher Education Distances & Travel Times from Elboya SW
University of Calgary: ~ 8 km, ~ 10-15 minutes drive. (Elboya to UCalgary estimate ~8.45 km)
Mount Royal University: ~ 3.8 km, ~ 5-10 minutes drive (Elboya to MRU estimate ~3.81 km)
Webber Academy Estimated 10-15 minutes driving depending on route/traffic.
For Expert Guidance:
- While navigating the Elboya Real Estate Market, consider reaching out to Stewart J. Lowe, an award-winning realtor with over 23 years of experience. In 2010, he became a Certified Guild Member of The Institute for Luxury Home Marketing, recognised for his proven sales and exceptional client service. Stewart is known for his friendly, warm, and professional approach, ensuring a seamless real estate experience. Why not request a no-obligation Marketing Consultation.

Latest Blog Posts
NATHAN JACKSON FROM HOUSEMASTERS EXPLAINS
Video Nathan Direct: 403-588-0800
CREB LATEST REAL ESTATE REPORT JAN 2 2026
2025 housing market shifted to more balanced conditions Calgary, Alberta, Jan. 2, 2026– Following several years of strong price growth, 2025 marked a year of transition thanks to strong ...
CALGARY CONDOS LATEST CREB REPORT JAN 2 2026
Row 2025 sales eased by 17 per cent to 3,838 units. Despite the decline, sales were still higher than long-term trends, as row homes are starting to account for a larger share of the ...
AIRDRIE LATEST CREB REPORT JAN 2 2026
Increased competition from the new home market, along with more supply options in competing resale markets, has contributed to the added supply in the resale market in Airdrie. Following ...
COCHRANE LATEST CREB REPORT JAN 2 2026
Sales in Cochrane were similar to last year and above long-term trends. While demand stayed relatively strong in the town, steady gains in supply did cause conditions to shift to a ...
OKOTOKS LATEST CREB REPORT JAN 2 2026
Okotoks continued to struggle with supply growth. Inventories did rise by over 40 per cent, but levels were exceptionally low last year. Even with the gain in 2025, levels were still ...


.jpg)






