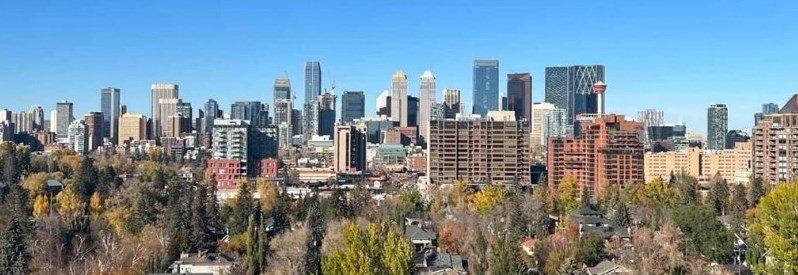Find out how much your current home is worth in today's market
RIDEAU PARK HOMES FOR SALE IN CALGARY SW
Real Estate Listings & Designated Schools for Rideau Park SW
Rideau Park, Calgary. SW:
- An upscale, Riverside neighbourhood in south west Calgary, renowned for its historic charm & tranquil setting. Designer Maurice Brown's intention was to create a series of “islands” connected by parkland, still evident today. The area includes several unique features such as cul-de-sacs & crescents, adding to the neighbourhood's charm. Its central location offers easy access to Downtown, as well as nearby parks & recreational facilities. The community is served by the Rideau-Roxboro Community Association, which organises local events. With its blend of Historic Architecture, natural beauty, & urban access, Rideau Park remains one of Calgary's most desirable places to live. Scroll down for the latest listings, Designated Schools and the Rideau Park Community overview.

Clients also looked at: Elbow Park | Mission & Inner City Homes
INNER CITY APARTMENTS & TOWNHOUSES
ALL INNER CITY HOMES
RIDEAU PARK HOMES & CONDOS FOR SALE
Rideau Park Calgary homes for Sale
RIDEAU PARK COMMUNITY OVERVIEW & DESIGNATED SCHOOLS
Rideau Park, Calgary. SW:
History:
Early Development:
Established in the 1910's & 1920's, Rideau Park has long been associated with Calgary’s upper class. It was originally part of the Elbow Park Annex, annexed to the City in 1910. The neighbourhood's development began in 1914 with the Rideau Heights subdivision, designed by Maurice Yelland Brown, who also designed neighbouring Elboya & Britannia. Brown's intention was to create a series of “islands” connected by parkland, still evident in Rideau Park today which reflects its evolution over decades.
Architectural Heritage:
The neighbourhood showcases classic architectural styles, including Edwardian, Tudor Revival, & Colonial Revival, contributing to its unique charm & historical significance.
RIDEAU PARK OUTSTANDING FEATURES
Prime Location:
Nestled along the banks of the Elbow River, Rideau Park offers residents scenic river views & direct access to picturesque natural landscapes. Its proximity to Downtown Calgary ensures convenient access to urban amenities while maintaining a tranquil environment.
Recreational Options:
Direct access to the Elbow River Pathways, a scenic network of trails ideal for walking, jogging & cycling. Pathways connect to a network of trails & parks with beautiful river views & nature on the doorstep.
RIDEAU PARK DESIGNATED SCHOOLS
Public Schools (CBE)
Rideau Park School — Grades K–9.
Designated High School (after Grade 9) — Western Canada High School for Rideau Park students.
Catholic Schools (CCSD)
** No clearly designated Catholic elementary or junior-high school for the Rideau Park community.
Private / Independent Schools (Nearby)
** Some private schools in or near Calgary that families in Rideau Park might consider:
Clear Water Academy — Private Catholic school, Grades Pre K-12.
Chinook Winds Adventist Academy.Independent Christian school, Grades K-12.
RIDEAU PARK REAL ESTATE GLANCE
Diverse Property Mix:
From Historic Estate Homes with Classic Designs to modern Luxury Apartment Condos & Townhouses. Properties with stunning river views for discerning buyers.
Summary:
- Rideau Park's real estate market is known for its exclusivity, with homes that blend historical charm & luxury. A perfect place to put down roots
For Expert Guidance:
- While navigating the Rideau Park Real Estate Market, reach out to Stewart J. Lowe, an award-winning Realtor with over 23 years of experience. Recognised in 2010 as a Certified Guild Member of The Institute for Luxury Home Marketing, Stewart has a proven track record in high-end real estate sales and exceptional client service. He is known for his friendly, warm, and professional approach. Why not request a no-obligation Marketing Consultation.
GLOBAL & LOCAL REACH
Resaas Worldwide & Luxury Homes Affiliate | Home Evaluation

Search Inner City Communities below (All Styles)
City CentreCalgary
- Altadore
- Alyth/Bonnybrook
- Banff Trail
- Bankview
- Bel-Aire
- Beltline
- Bridgeland/Riverside
- Britannia
- Cambrian Heights
- Capitol Hill
- Chinatown
- Cliff Bungalow
- Crescent Heights
- Downtown East Village
- Downtown West End
- Eau Claire
- Elbow Park
- Elboya
- Erlton
- Garrison Woods
- Greenview
- Highfield
- Highland Park
- Highwood
- Hillhurst
- Hounsfield Heights/Briar Hill
- Inglewood
- Killarney/Glengarry
- Lower Mount Royal
- Mayfair
- Meadowlark Park
- Mission
- Mount Pleasant
- Parkdale
- Parkhill
- Point McKay
- Queens Park Village
- Ramsay
- Renfrew
- Richmond
- Rideau Park
- Rosedale
- Rosemont
- Roxboro
- Scarboro
- Scarboro/Sunalta West
- Shaganappi
- South Calgary
- St Andrews Heights
- Sunalta
- Sunnyside
- Tuxedo Park
- Upper Mount Royal
- West Hillhurst
- Windsor Park
- Winston Heights/Mountview
Latest Blog Posts
NATHAN JACKSON FROM HOUSEMASTERS EXPLAINS
Video Nathan Direct: 403-588-0800
CREB LATEST REAL ESTATE REPORT JAN 2 2026
2025 housing market shifted to more balanced conditions Calgary, Alberta, Jan. 2, 2026– Following several years of strong price growth, 2025 marked a year of transition thanks to strong ...
CALGARY CONDOS LATEST CREB REPORT JAN 2 2026
Row 2025 sales eased by 17 per cent to 3,838 units. Despite the decline, sales were still higher than long-term trends, as row homes are starting to account for a larger share of the ...
AIRDRIE LATEST CREB REPORT JAN 2 2026
Increased competition from the new home market, along with more supply options in competing resale markets, has contributed to the added supply in the resale market in Airdrie. Following ...
COCHRANE LATEST CREB REPORT JAN 2 2026
Sales in Cochrane were similar to last year and above long-term trends. While demand stayed relatively strong in the town, steady gains in supply did cause conditions to shift to a ...
OKOTOKS LATEST CREB REPORT JAN 2 2026
Okotoks continued to struggle with supply growth. Inventories did rise by over 40 per cent, but levels were exceptionally low last year. Even with the gain in 2025, levels were still ...



.jpg)





