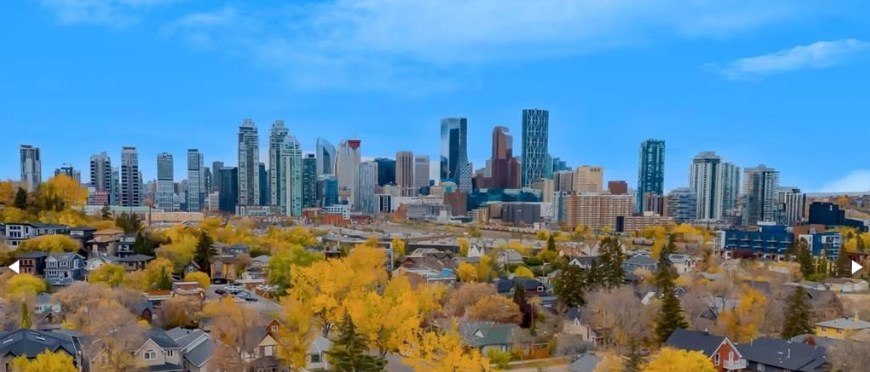Find out what your current home is worth in today's market.
RAMSAY LUXURY HOMES FOR SALE IN CALGARY
Real Estate Listings & Designated Schools for Ramsay SE
Ramsay, Calgary. SE:
- Enjoyed for its close-knit community vibe, eclectic mix of historic charm & modern development, proximity to Downtown, scenic views with easy access to parks, pathways & businesses. But because of the convenient Downtown access, lots of newer construction is going on. Residents enjoy unparalleled views of the Downtown skyline, the Bow River & the iconic Saddledome can be clearly seen, especially from Scotsman's Hill. So whatever your home choice Ramsay provides them all. Scroll down for the latest listings, Designated Schools and Ramsay Community overview.

CALGARY HALF DUPLEX HOMES
SOUTH EAST HOMES | SOUTHEAST CONDOS
HOME EVALUATION | SE NEW BUILDS

RAMSAY CALGARY LUXURY HOMES FOR SALE
Ramsay Homes & Condos for Sale in Calgary
RAMSAY COMMUNITY OVERVIEW & DESIGNATED SCHOOLS
Ramsay, Calgary. SE:
Rich History:
- There are many original older homes & there is also an Industrial Area (Alyth-Bonny Brook) to it's East. Ramsay was developed in the 1880's by Wesley Fletcher Orr & associates. It was named Ramsay in 1956 when residents of Burnsland, Brewery Flats, Mills Estate & Grandview came together as a new Community. This community was named after William Thomson Ramsay the property developer who lived between 1857 & 1921.
Location:
- The community is located in Calgary's south east quadrant, offering a unique blend of urban convenience and neighbourhood charm. Flanked by the Elbow River, Macleod Trail, Stampede Grounds & the famous Scotiabank Saddledome Arena is to it's west, Ramsay provides residents easy access to Calgary's cultural & Business main areas.
RAMSAY DESIGNATED SCHOOLS
Public School (CBE)
Ramsay School — Grades K–6.
Catholic School (CCSD)
St. Anne Academic Centre — Grades K–12.
Private School
Janus Academy — Autism - A private institution specialising in programs for children & youth with Autism Spectrum Disorder. Grades 1–12.
COMMUNITY & AMENITIES
- Ramsay boasts a tight-knit community atmosphere with a variety of amenities: Plus the new South East Hospital. being so close
Scenic Views:
Residents enjoy unparalleled views of the downtown skyline, the Bow River & the iconic Saddledome, especially from Scotsman's Hill.
Proximity to Attractions:
The community's location ensures quick access to Calgary's vibrant Downtown, the Calgary Stampede Grounds,
Community Association:
The Ramsay Community Association actively organises events and initiatives, fostering a strong sense of community.
RAMSAY REAL ESTATE GLANCE
Property Styles:
All styles, Single-family Detached homes, Townhouses, Apartments, Duplexes, Bungalows & Split-levels.
Market Statistics:
(March 2025), Average property price was $807,000, with prices ranges from $500,000 to $1.2 million+.
COMMUNITY SUMMARY
- Overall, Ramsay combines historic charm with modern amenities, making it a desirable location for families, Business professionals & Calgary Investors.
For Expert Guidance:
- While navigating the Ramsay Real Estate Market, reach out to Stewart J. Lowe, an award-winning Realtor with over 23 years of experience. Recognised in 2010 as a Certified Guild Member of The Institute for Luxury Home Marketing, Stewart has a proven track record in high-end real estate sales and exceptional client service. He is known for his friendly, warm, and professional approach. Why not request a no-obligation Marketing Consultation.
GLOBAL & LOCAL REACH
Home Evaluation | Resaas Worldwide
Latest Blog Posts
NATHAN JACKSON FROM HOUSEMASTERS EXPLAINS
Video Nathan Direct: 403-588-0800
CREB LATEST REAL ESTATE REPORT JAN 2 2026
2025 housing market shifted to more balanced conditions Calgary, Alberta, Jan. 2, 2026– Following several years of strong price growth, 2025 marked a year of transition thanks to strong ...
CALGARY CONDOS LATEST CREB REPORT JAN 2 2026
Row 2025 sales eased by 17 per cent to 3,838 units. Despite the decline, sales were still higher than long-term trends, as row homes are starting to account for a larger share of the ...
AIRDRIE LATEST CREB REPORT JAN 2 2026
Increased competition from the new home market, along with more supply options in competing resale markets, has contributed to the added supply in the resale market in Airdrie. Following ...
COCHRANE LATEST CREB REPORT JAN 2 2026
Sales in Cochrane were similar to last year and above long-term trends. While demand stayed relatively strong in the town, steady gains in supply did cause conditions to shift to a ...
OKOTOKS LATEST CREB REPORT JAN 2 2026
Okotoks continued to struggle with supply growth. Inventories did rise by over 40 per cent, but levels were exceptionally low last year. Even with the gain in 2025, levels were still ...



.jpg)




