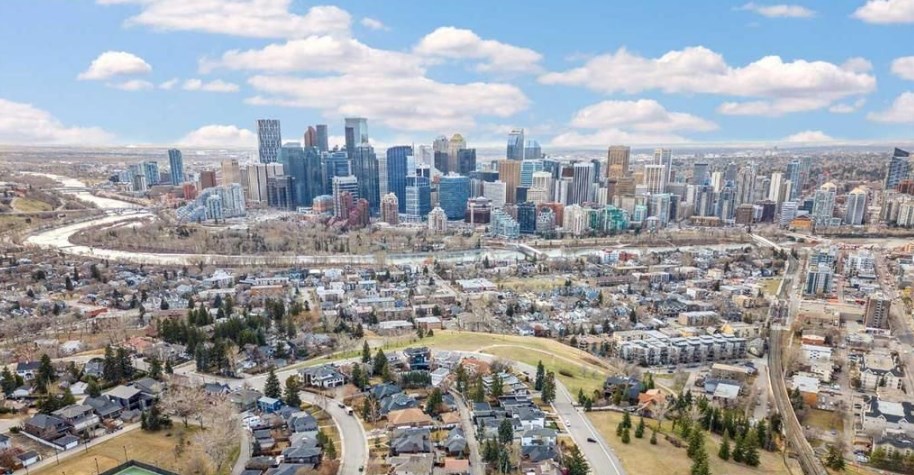Find out how much your current home is worth in today's market.
ROSEDALE HOMES FOR SALE IN CALGARY
Real Estate Listings & Desinated Schools for Rosedale, Calgary
Rosedale, Calgary. SW:
- Upscale and peaceful Inner-City community located in Calgary, offering a blend of historical charm & modern living. Known for its tree-lined streets, beautiful homes & proximity to Downtown, Rosedale provides a serene yet connected living environment. Scroll down for the latest listings, Designated Schools and the Rosedale Community overview.

Clients also looked at: Hillhurst & Renfrew
ALL INNER CITY HOMES | ALL INNER CITY CONDOS
HOME EVALUATION | INNER CITY TOWNHOUSES
INNER CITY HALF DUPLEX HOMES
ROSEDALE HOMES & CONDOS FOR SALE NW
Rosedale Calgary Homes for Sale
ROSEDALE COMMUNITY OVERVIEW & DESIGNATED SCHOOLS
Rosedale, Calgary, NW:
Location:
- Just north of Downtown, flanked by the communities of Crescent Heights & Sunnyside. It's well-connected to major roads like Memorial Drive NW & 14th Street NW.
Residential Area:
- This community is predominantly made up of Single-family homes, boasting historical architecture, large lots & beautiful landscaping.
Green Spaces & Parks:
- Known for lush, green spaces & close to Rosedale Park & Prince’s Island Park, with views of the Bow River & Downtown.
Walk Ability:
- Highly walk able, with many amenities, cafes & shops located within walking distance, offering easy access to local businesses & recreation.
Quiet & Family-Friendly:
- The community’s peaceful environment, combined with its proximity to Downtown, makes it attractive to most buyers.
ROSEDALE DESIGNATED SCHOOLS
Public Schools:
- Rosedale School ( Grades K-6): The local elementary school.
- Crescent Heights High School: Located nearby with sports & arts.
- Bowness High School: A bit farther to the north west.
Other Nearby Schools:
- St. Joseph School (Catholic School): Just a short distance.
Post-Secondary Institutions:
- The University of Calgary is a short commute away, offering higher education also Bow Valley College for adult learners.
ROSEDALE COMMUNITY AMENITIES
Public Parks:
- In addition to Rosedale Park, it is close to scenic Bow River Pathway, providing great outdoor activities such as biking, walking & jogging.
Shopping & Dining:
- Rosedale’s proximity to Kensington & The Calgary Pathway System offers a variety of shopping, dining & entertainment fun.
Public Transit:
- Well-served by Calgary’s CTrain System & Bus Routes. Crescent Heights LRT is nearby, providing quick access to Downtown.
Healthcare:
- Good access to Calgary's Foothills Medical Centre & Alberta Children’s Hospital both nearby, as well as clinics & medical offices.
COMMUNITY SUMMARY
- Voted number 3 in an Avenue Magazine list of Calgary’s Top 15 Communities. Buyers like Rosedale for its prestigious reputation, quiet tree-lined streets, stunning views of Downtown & Bow River Valley, close proximity to the City core, all while maintaining a peaceful, residential feel. Rosedale Community Association plans the year ahead for residents and is well involved in the community.
For Expert Guidance:
- While navigating the Rosedale Real Estate Market, reach out to Stewart J. Lowe, an award-winning Realtor with over 23 years of experience. Recognised in 2010 as a Certified Guild Member of The Institute for Luxury Home Marketing, Stewart has a proven track record in high-end real estate sales and exceptional client service. He is known for his friendly, warm, and professional approach. Why not request a no-obligation Marketing Consultation.
GLOBAL & LOCAL REACH
Search North West Communities below (All Styles)
City CentreCalgary
- Altadore
- Alyth/Bonnybrook
- Banff Trail
- Bankview
- Bel-Aire
- Beltline
- Bridgeland/Riverside
- Britannia
- Cambrian Heights
- Capitol Hill
- Chinatown
- Cliff Bungalow
- Crescent Heights
- Downtown East Village
- Downtown West End
- Eau Claire
- Elbow Park
- Elboya
- Erlton
- Garrison Woods
- Greenview
- Highfield
- Highland Park
- Highwood
- Hillhurst
- Hounsfield Heights/Briar Hill
- Inglewood
- Killarney/Glengarry
- Lower Mount Royal
- Mayfair
- Meadowlark Park
- Mission
- Mount Pleasant
- Parkdale
- Parkhill
- Point McKay
- Queens Park Village
- Ramsay
- Renfrew
- Richmond
- Rideau Park
- Rosedale
- Rosemont
- Roxboro
- Scarboro
- Scarboro/Sunalta West
- Shaganappi
- South Calgary
- St Andrews Heights
- Sunalta
- Sunnyside
- Tuxedo Park
- Upper Mount Royal
- West Hillhurst
- Windsor Park
- Winston Heights/Mountview
Latest Blog Posts
NATHAN JACKSON FROM HOUSEMASTERS EXPLAINS
Video Nathan Direct: 403-588-0800
CREB LATEST REAL ESTATE REPORT JAN 2 2026
2025 housing market shifted to more balanced conditions Calgary, Alberta, Jan. 2, 2026– Following several years of strong price growth, 2025 marked a year of transition thanks to strong ...
CALGARY CONDOS LATEST CREB REPORT JAN 2 2026
Row 2025 sales eased by 17 per cent to 3,838 units. Despite the decline, sales were still higher than long-term trends, as row homes are starting to account for a larger share of the ...
AIRDRIE LATEST CREB REPORT JAN 2 2026
Increased competition from the new home market, along with more supply options in competing resale markets, has contributed to the added supply in the resale market in Airdrie. Following ...
COCHRANE LATEST CREB REPORT JAN 2 2026
Sales in Cochrane were similar to last year and above long-term trends. While demand stayed relatively strong in the town, steady gains in supply did cause conditions to shift to a ...
OKOTOKS LATEST CREB REPORT JAN 2 2026
Okotoks continued to struggle with supply growth. Inventories did rise by over 40 per cent, but levels were exceptionally low last year. Even with the gain in 2025, levels were still ...



.jpg)





