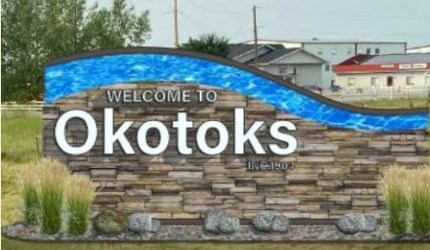WELCOME TO CALGARY DREAM HOMES
Urban, Suburban or Acreage Living — Find Your Dream Home!
LETS FIND THE RIGHT HOME FOR YOU!
Hi, I’m Stewart J. Lowe — but everyone calls me Stu.
“I work with buyers and sellers at every stage — from first homes to long-term family moves and luxury properties.”
For me, real estate has always been about people first.
Before becoming a REALTOR®, and before emigrating to Canada in 2001, I spent many years working in UK radio — where I learned how to truly listen, connect, and understand what people need. Those skills now shape how I guide my clients: with honesty, clarity, and genuine care.
With over 23 years of experience in Calgary’s residential and rural real estate, I’ve helped first-time buyers, growing families, move-up buyers, and long-time homeowners navigate the market with confidence. Whether you’re looking for a welcoming home in the city or a quieter lifestyle just outside it, my focus is always the same: helping you find the right home for your needs, lifestyle, and long-term goals.
Clients describe me as professional but approachable, calm under pressure, and quick to respond — weekdays, weekends, or evenings. You’ll never feel rushed or left wondering what’s happening next. Just clear communication, sound advice, and steady support from start to finish.
Buying or selling a home shouldn’t feel overwhelming. My goal is to make the experience straightforward, informed, and even enjoyable — the way it should be.
Your dream home isn’t about price — it’s about finding a place that feels right.
Let’s make your next move together.
— Stu Lowe, REALTOR®
Communities I Serve
I work with buyers and sellers across Calgary, with a strong focus on Northwest and Southwest communities, including:
Northwest communities, including: Tuscany Estates, Varsity Estates, Scenic Acres, Royal Oak, Coventry Hills, Harvest Hills, Arbour Lake, Evanston, Sage Hill, Sherwood, Nolan Hill and Rocky Ridge.
Southwest Communities including: Aspen Woods, Springbank Hill, Signal Hill, West Springs, Cougar Ridge, Mission, Elbow Park, Mount Royal & Eau Claire.
Rural Areas include: Bearspaw, Sprinkbank, Rural Rocky View County & Foothills County including Church Ranches and Morgans Rise. Out of town you will also find us in Airdrie, Cochrane, Chestermere & Okotoks.
Let’s make your next move together. — Stu Lowe, REALTOR®
CALGARY CTRAIN LRT SYSTEM
IMAGINE IT-FIND IT-LIVE IN IT & LOVE IT
INNER CITY
CALGARY SOUTH
SOUTH EAST
CALGARY EAST
NORTH WEST
NORTH CALGARY
NORTH EAST
THE WEST SIDE
YOUR DREAM HOME STARTS WITH A CLICK
LOCAL EXPERTISE -FRIENDLY GUIDANCE- REAL RESULTS.
ACREAGE HOMES AROUND CALGARY
Search Rural Acreages for Sale Around The City
TOP TOWNS AROUND CALGARY
GUILD MEMBER SINCE 2010 - STEWART J LOWE (Stu)
The Value of The Institute for Luxury Home Marketing
Members of The Institute who hold the CLHMS designation (Stewart J Lowe, Calgary and Area) have successfully documented performance in the TOP 10% of their markets, and have successfully demonstrated their expertise in the Luxury Residential and Country Residential Acreage market.:
THE INSTITUTE FOR LUXURY HOME MARKETING

Stu Lowe Biography
HOME EVALUATION
Find out how much your current home is worth in today's market.
GLOBAL & LOCAL REACH





.jpg)






